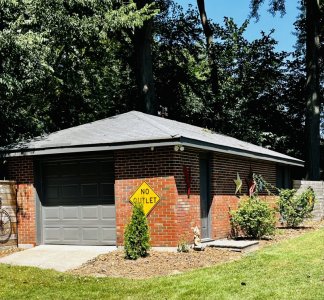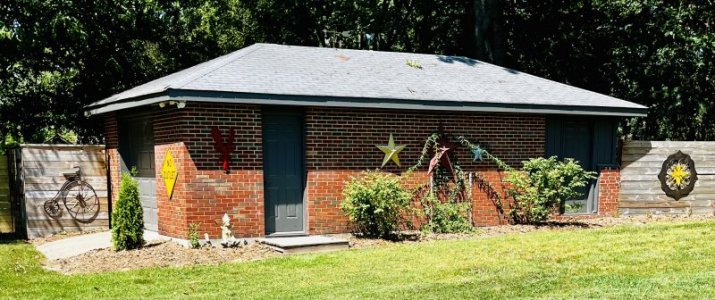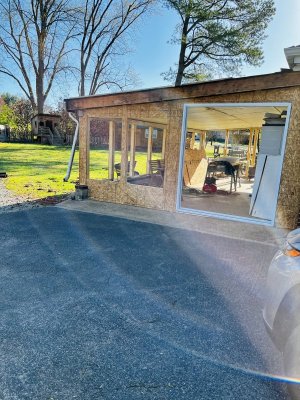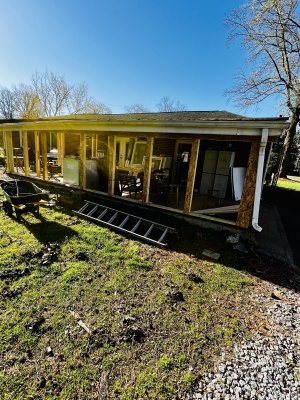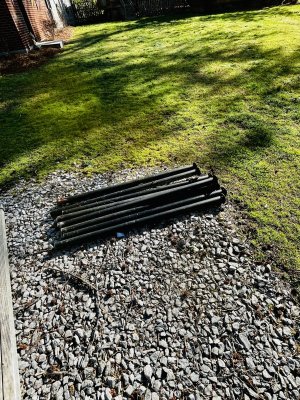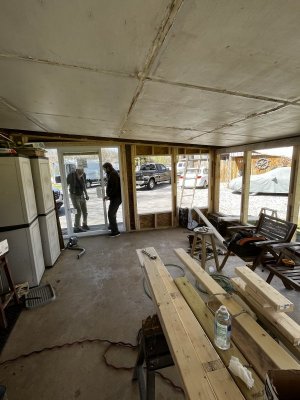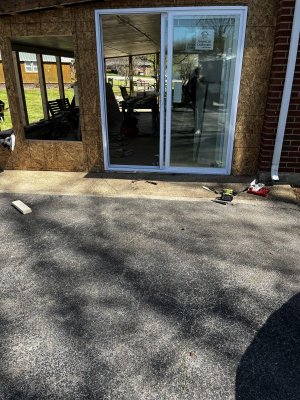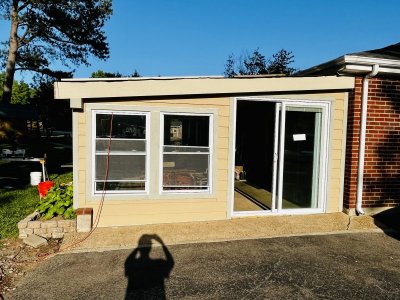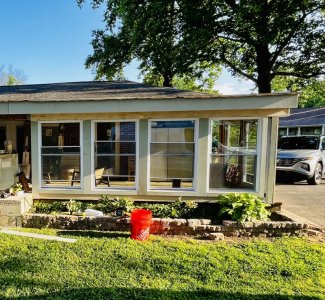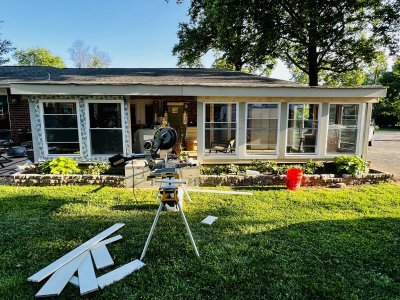Been a while since I’ve added to this. Things have been moving slowly due to a variety of factors…unexpected trips out of state, (along with the planned ones) Ron came down with pneumonia (he’s fully recovered now) and what seems like never ending social engagements and family events that seem to happen every single weekend!!
Because we both still work, weekends are the only time other than the occasional free work day (and there are precious few of those) to be able to get the work done.
We began in March. We had originally planned to be done by June. Re-scheduled finish for August. Another (and hopefully final) target finish date by Thanksgiving, though we have a two week trip out of town to California in October for a family get together and big celebration for my son’s 50th birthday! Fingers crossed that nothing else comes up between now and Thanksgiving!
There’s been a lot of progress that doesn’t show in any significant way…framing, endless electrical, all manner of tweaking of the roof joists and area, pulling the interior ceiling down. A lot of research into how best to heat/cool it….mini split, hot-cold AC, ceiling fans, ducting of some of the heat from the fireplace etc. Things that don’t make a lot of visual difference. The BIG step has been the chimney construction and all manner of tweaking to get the fireplace installed, which it still isn’t BUT we’re getting closer!
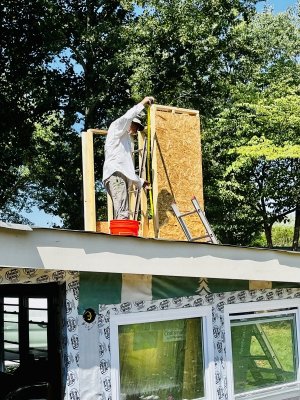
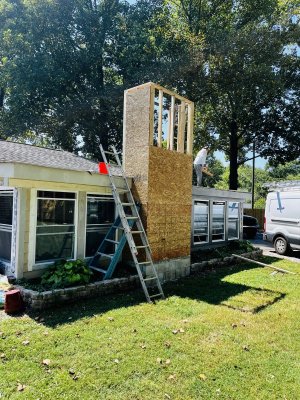
Also, because we’ve been back and forth about what color to paint the exterior we decided to try a couple different colors. The decision was made more complex because we were also toying with the idea of painting the house so we had to put that decision to rest before deciding on the porch paint color.
Here’s the final choice. It’s only one coat so it’s not very rich looking yet. Instead of painting the brick of the house we decided to leave it (pressure washing only, ) but to paint all the trim that rich charcoal color. I love the contrast!
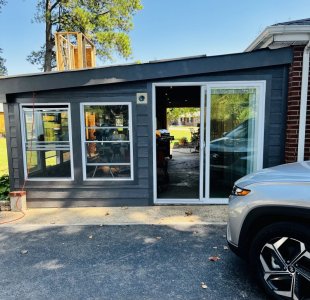
It’s such a bright day today that it’s not very complimentary to the colors here, but we painted the garage trim that deep charcoal gray color to get a sense of the final product. It works so that’s what we’ll do to the rest of the house, and the Florida room exterior.
