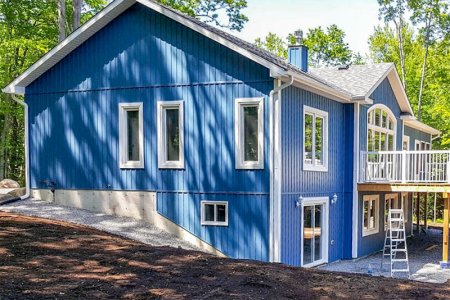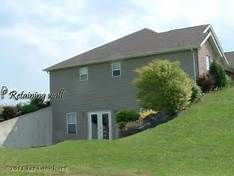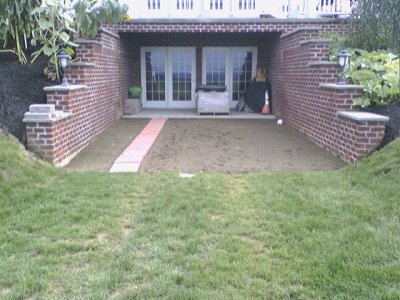Most good walk out basements I’ve noticed are purposefully built on sloped land. This is to insure that rain or snowmelt runoff flows away from the house. Here’s a photo of what I mean.


These two examples shows how building a house on sloped land provides the proper water drainage needed.
There are ways of creating walls to help the water flow away from the house like this example.

Here is an example of a side entrance basement walk out that doesn’t seem very well designed.
There’s a slight hill on the left with a bit of a retainer wall but at the front of the house there’s another hill. You can’t really see how it slopes due to the fencing but by the looks of the bricks in front of the door, I’m guessing it gets too much water. The house also has an air exchanger going on 24/7.
This house has a deck going all the way around 3 sides of the house. Would you be concerned about excess moisture or am I overthinking this?


These two examples shows how building a house on sloped land provides the proper water drainage needed.
There are ways of creating walls to help the water flow away from the house like this example.

Here is an example of a side entrance basement walk out that doesn’t seem very well designed.
There’s a slight hill on the left with a bit of a retainer wall but at the front of the house there’s another hill. You can’t really see how it slopes due to the fencing but by the looks of the bricks in front of the door, I’m guessing it gets too much water. The house also has an air exchanger going on 24/7.
This house has a deck going all the way around 3 sides of the house. Would you be concerned about excess moisture or am I overthinking this?
Last edited:

