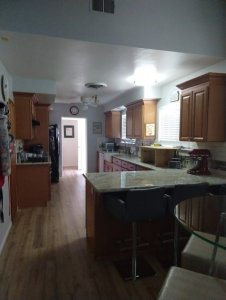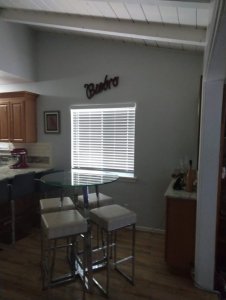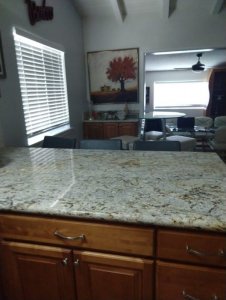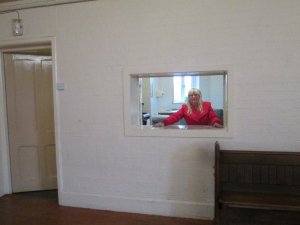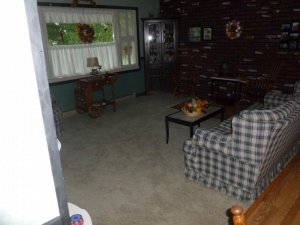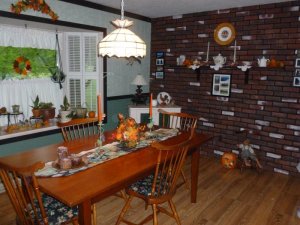Lewkat
Senior Member
- Location
- New Jersey, USA
Our house was Victorian formal and there was a swinging door between the kitchen and dining room. Our Kitchen had a walk in fire place that one could actually cook over. There was a small foyer off the kitchen leading to the stairs, the den and the living room. The den and living room were separated by glass French doors. Across the hall from the living room was the library. All had pocket doors which I loved. Now my apartment is an open area except for the bedrooms and bath. I prefer the former.


