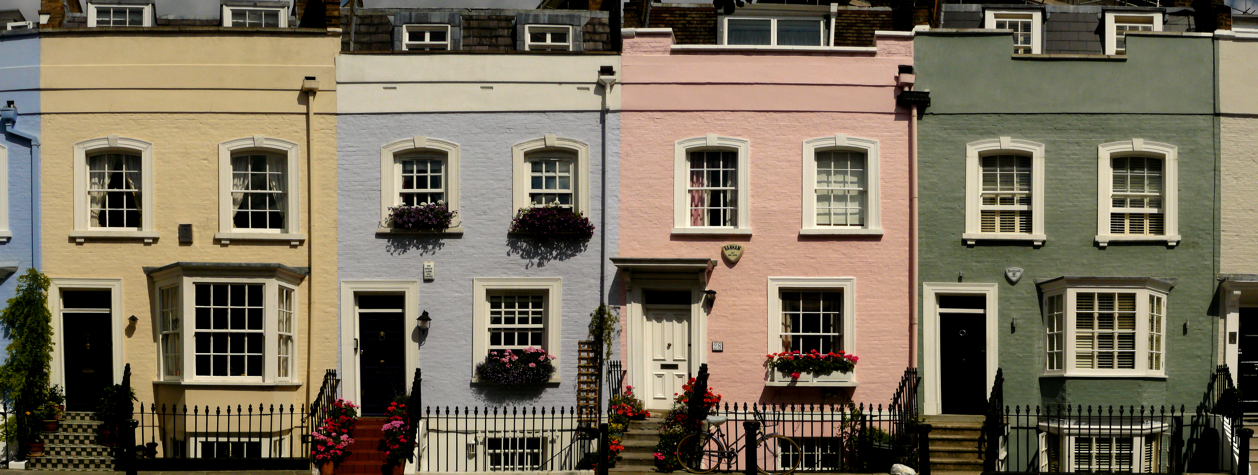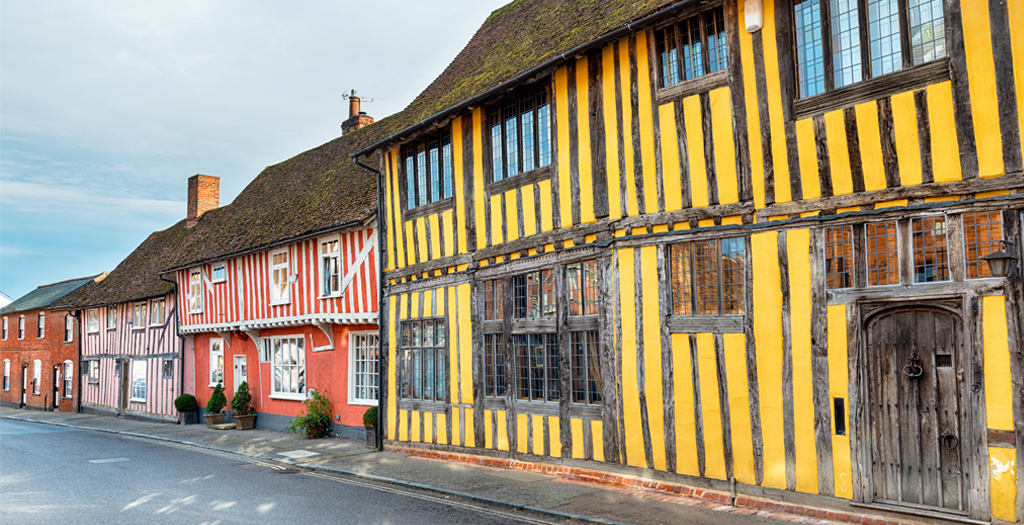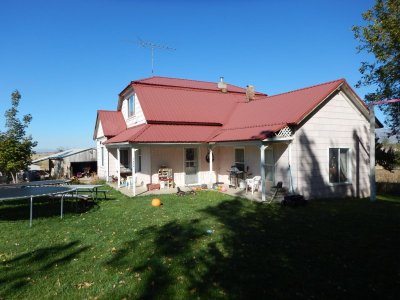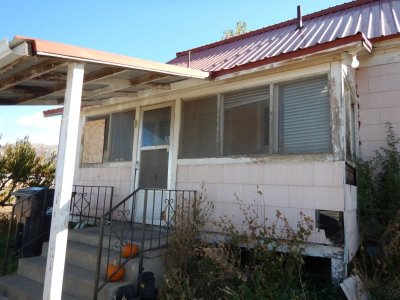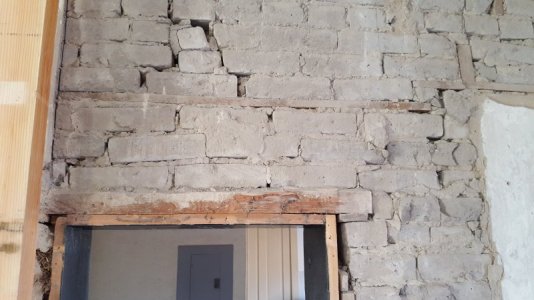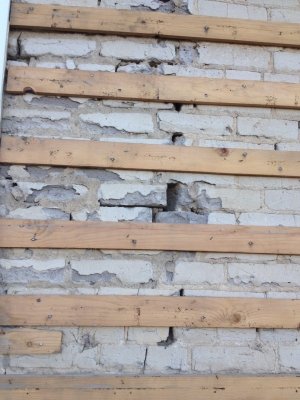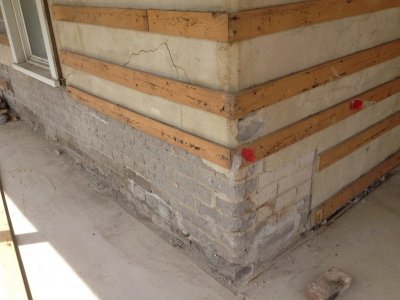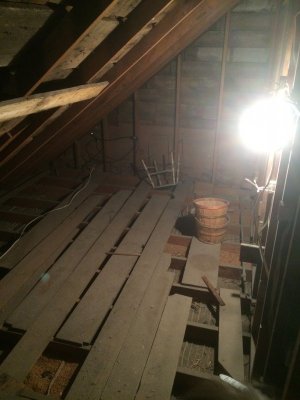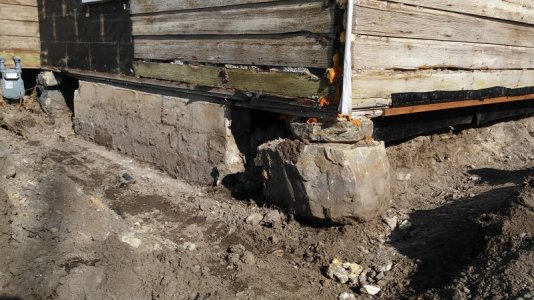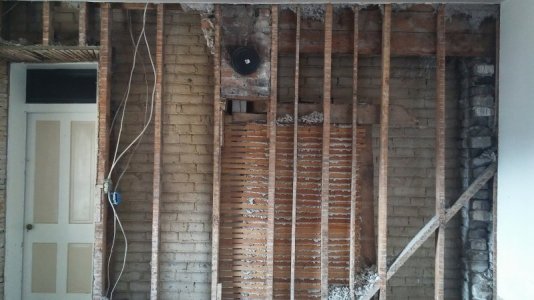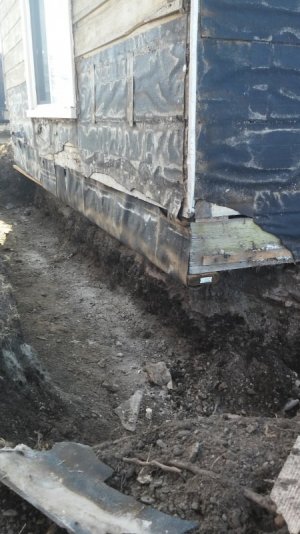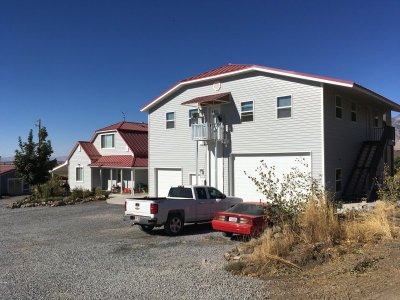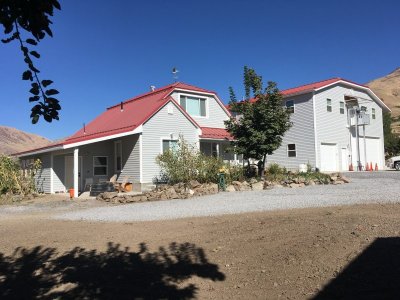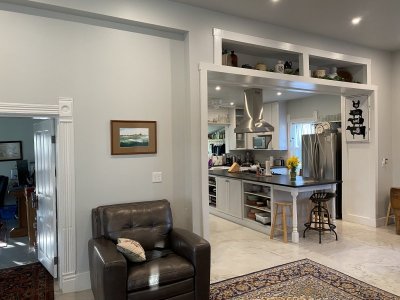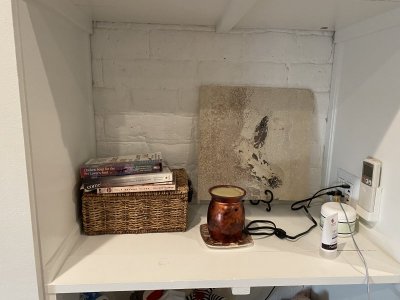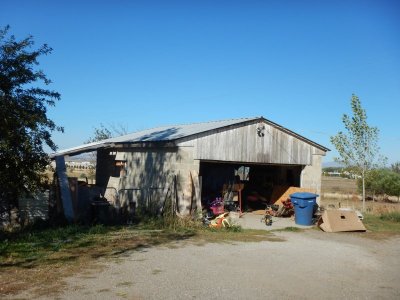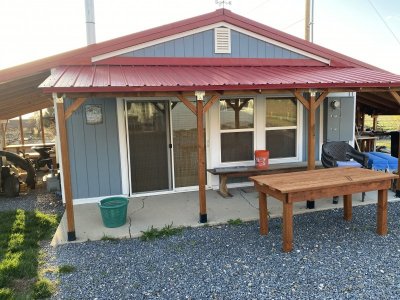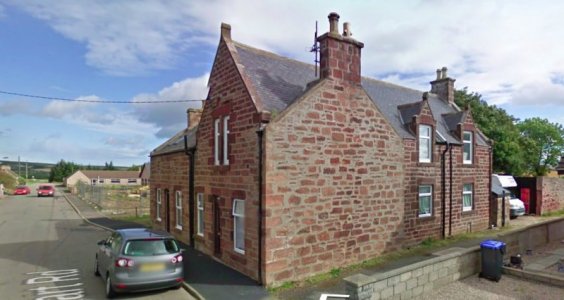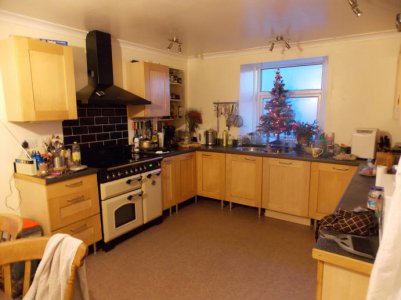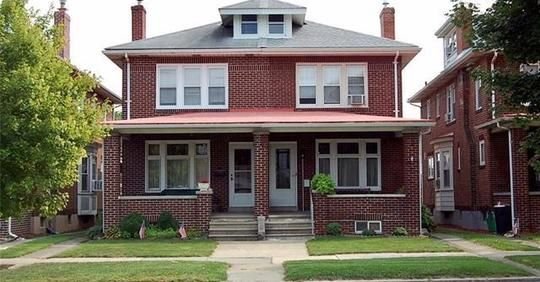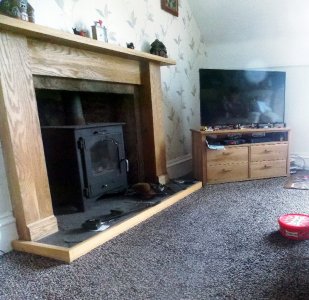Jules
SF VIP
@hollydolly got me thinking when she mentioned how thick the walls are and how well built her home is. I’m guessing it’s older, by N.A. standards and presume many of you live in these solid homes. Can you tell us more about these homes?
We once bought a house that was ~30 years old. It was listed by real estate as an Oldtimer and was really difficult to get house insurance. Ridiculous. It actually had a better basic structure than many newer homes I’ve seen.
Houses should be built to last for at least a century with good maintenance.
Does anyone in the US or Canada live in a much older house? Do you feel it’s built better than average?
We once bought a house that was ~30 years old. It was listed by real estate as an Oldtimer and was really difficult to get house insurance. Ridiculous. It actually had a better basic structure than many newer homes I’ve seen.
Houses should be built to last for at least a century with good maintenance.
Does anyone in the US or Canada live in a much older house? Do you feel it’s built better than average?


