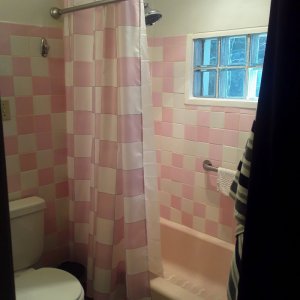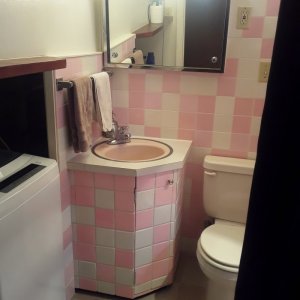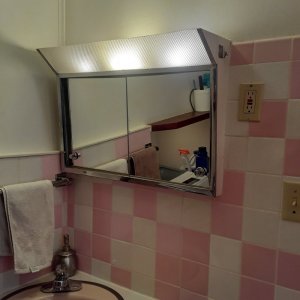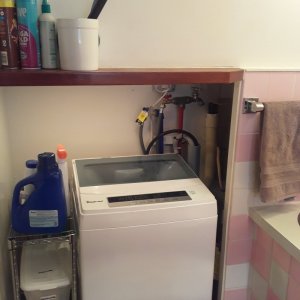Background:
Summer of 1965, my parents purchased a two room cabin (built in 1963) on the side of a mountain in Western Colorado. It was a summer place until 1972 when they moved here with my four younger siblings. Over time, they added on to the house, doing the work themselves on a shoestring budget.
Daddy died in 1989; Mom stayed here until about 2006 when she no longer was able to live here due to climate, rugged terrain, declining health, and loneliness due to the remoteness. She lived with one of my sisters until 2021 when she died at age 97. During the summers while she lived with my sister, I would come here from my home in Texas, clean up the place, chase out the mice that had moved in over the winter, pick her up from my sister's, and bring her here to her home for a month or two. She loved this place.
When she died in 2021, the house was sold to an older couple who then discovered they could not live at this elevation (7200'). In the meantime, I had moved here from Texas, purchased a house in the nearby small town and after a few years, realized I did not like town living. In April, 2023, the new owners called me, explained their situation and asked if I was interested in buying the house from them. I sold my house in town and bought this house, knowing that it had been neglected for many years and would need a lot of work. Also, there are lots of memories with this place, both for me and especially for my siblings who grew up here.
I had lived in cities most of my life and always had the typical 3-2-2 in the 'burbs. This place is completely different. When I moved in, I had visions of updating everything to modernity and what I thought was the "right" way to do it. I actually considered a complete teardown and rebuild. A few months after moving in, I began to appreciate the place and its history for our family. I decided to keep as much of the 1960's design as I could. Which brings us to...
The Pink and White Bathroom (My Nemesis):
I will begin this Saga by stating that this bathroom is the only room that is original to the house. All others have been changed with the later additions.
I hated it. So dated. The pink and white tiles around the pink tub were bulging, indicating water leakage in the walls. The cabinet under the corner pink sink was just plain ugly with many coats of old paint, it was poorly fitted and the plumbing underneath was just weird. The open alcove (which abutted the corner sink) had originally been plumbed for a washer, had exposed rusted pipes, etc., and just UGH! I wanted to just tear out the whole thing and start over.
To relocate plumbing in a concrete slab wasn't an option and this is a small bathroom so everything had to stay in the same positions. BUT... the pink tub and pink sink are cast iron and will last forever. I considered having them refinished to white or at least anything but pink! And the pink and white tiles were on ALL walls; it was a complete pink nightmare. There are also the original medicine cabinet and light fixtures. Oh, may I add there is a glass block window over the tub facing the forest behind the house, which I did like and kept!
I had several contractors come out to bid on what they could do. They would walk into that bathroom and go completely quiet. One guy said he was just too busy; another left and never contacted me with a bid. I was referred to a young man who was the artistic type and he agreed to do the work. By this time, I had decided that if I was stuck with the pink and white, then the thing to do was to do it all the way; GO BIG. That is what we did.
The contractor carefully removed the tiles around the tub, replaced the rotten plywood backing with concrete backer board, replaced some of the batt insulation, then reinstalled the old tiles. (BTW, those size tiles aren't available anymore, or at least I was unable to find any, so if any broke...) He did a good job that took almost a week. As for the cabinet under the sink, unless I wanted to tear out complete walls (common with the living room) and move plumbing around, I was stuck with that cabinet or would have to have one custom made. I knew that I had a LOT more work to be done on this house so was trying to keep the cost as low as possible.
It was the contractor's suggestion that the cabinet either be painted pink and white or tile it to match the walls. I sanded it down to bare wood and tried painting pink and white squares on the surface. It was so bad, all I could do was laugh.
Since those real tiles aren't available anymore, he then suggested we make our own tiles with wood. I sanded off the paint I had applied and had the young man next door cut wood "tiles" on which I sanded the edges to curve them and painted them to match (thank you to the Barbie movie which made that color pink available in spray paint; who knew?) They look real! I glued them to the entire outside surface of the cabinet, including the door, and grouted it like any tile installation. It is not an exaggeration to say it looks real! Also replaced the small counter top (custom made by a local firm).
Had the plumber out to replace the old (white!) toilet; in the spirit of things, I found a few pink toilets online but they were very expensive! So a new white toilet it is. He told me that pink and white are coming back in style. I was floored and my response to him was, "OMG! Are you saying I will be back in style??" Yep.
In an effort to "Go All The Way" with the pink and white motif, I found a pink and white checked (looks like tile, I am not kidding) shower curtain and hung it.
As for the alcove for the washer, after the plumber and electrician did their things, I painted the very visible exposed hot and cold water pipes red and blue (of course). I also purchased a small, compact washer and installed it there since my almost new washer wouldn't fit in that space. With the washer installed, when the door into the bathroom opened, it blocked the washer and sink. Removed the door and hung (black) curtains over the doorway. Then had the electrician come out and wire 220V for the dryer in the hallway just outside the bathroom.
This project took a couple of months. During this time, I was without a bathroom (the second 3/4 bath was out of service) for two weeks. Went into camping mode; if you're a diehard camper, you know what I mean.
The floor was done the same as the other parts of the house (pics in the 2024 achievements thread). The reaction of the few people who have been here and used the bathroom is always immediate laughter! One lady said she felt like she had gone backwards in time.
I haven't been able to locate towels to match but if the plumber is right, perhaps they will show up.
This room makes me smile every time I go in there. And now, I love my pink bathroom and I think Mom would, too.
Summer of 1965, my parents purchased a two room cabin (built in 1963) on the side of a mountain in Western Colorado. It was a summer place until 1972 when they moved here with my four younger siblings. Over time, they added on to the house, doing the work themselves on a shoestring budget.
Daddy died in 1989; Mom stayed here until about 2006 when she no longer was able to live here due to climate, rugged terrain, declining health, and loneliness due to the remoteness. She lived with one of my sisters until 2021 when she died at age 97. During the summers while she lived with my sister, I would come here from my home in Texas, clean up the place, chase out the mice that had moved in over the winter, pick her up from my sister's, and bring her here to her home for a month or two. She loved this place.
When she died in 2021, the house was sold to an older couple who then discovered they could not live at this elevation (7200'). In the meantime, I had moved here from Texas, purchased a house in the nearby small town and after a few years, realized I did not like town living. In April, 2023, the new owners called me, explained their situation and asked if I was interested in buying the house from them. I sold my house in town and bought this house, knowing that it had been neglected for many years and would need a lot of work. Also, there are lots of memories with this place, both for me and especially for my siblings who grew up here.
I had lived in cities most of my life and always had the typical 3-2-2 in the 'burbs. This place is completely different. When I moved in, I had visions of updating everything to modernity and what I thought was the "right" way to do it. I actually considered a complete teardown and rebuild. A few months after moving in, I began to appreciate the place and its history for our family. I decided to keep as much of the 1960's design as I could. Which brings us to...
The Pink and White Bathroom (My Nemesis):
I will begin this Saga by stating that this bathroom is the only room that is original to the house. All others have been changed with the later additions.
I hated it. So dated. The pink and white tiles around the pink tub were bulging, indicating water leakage in the walls. The cabinet under the corner pink sink was just plain ugly with many coats of old paint, it was poorly fitted and the plumbing underneath was just weird. The open alcove (which abutted the corner sink) had originally been plumbed for a washer, had exposed rusted pipes, etc., and just UGH! I wanted to just tear out the whole thing and start over.
To relocate plumbing in a concrete slab wasn't an option and this is a small bathroom so everything had to stay in the same positions. BUT... the pink tub and pink sink are cast iron and will last forever. I considered having them refinished to white or at least anything but pink! And the pink and white tiles were on ALL walls; it was a complete pink nightmare. There are also the original medicine cabinet and light fixtures. Oh, may I add there is a glass block window over the tub facing the forest behind the house, which I did like and kept!
I had several contractors come out to bid on what they could do. They would walk into that bathroom and go completely quiet. One guy said he was just too busy; another left and never contacted me with a bid. I was referred to a young man who was the artistic type and he agreed to do the work. By this time, I had decided that if I was stuck with the pink and white, then the thing to do was to do it all the way; GO BIG. That is what we did.
The contractor carefully removed the tiles around the tub, replaced the rotten plywood backing with concrete backer board, replaced some of the batt insulation, then reinstalled the old tiles. (BTW, those size tiles aren't available anymore, or at least I was unable to find any, so if any broke...) He did a good job that took almost a week. As for the cabinet under the sink, unless I wanted to tear out complete walls (common with the living room) and move plumbing around, I was stuck with that cabinet or would have to have one custom made. I knew that I had a LOT more work to be done on this house so was trying to keep the cost as low as possible.
It was the contractor's suggestion that the cabinet either be painted pink and white or tile it to match the walls. I sanded it down to bare wood and tried painting pink and white squares on the surface. It was so bad, all I could do was laugh.
Since those real tiles aren't available anymore, he then suggested we make our own tiles with wood. I sanded off the paint I had applied and had the young man next door cut wood "tiles" on which I sanded the edges to curve them and painted them to match (thank you to the Barbie movie which made that color pink available in spray paint; who knew?) They look real! I glued them to the entire outside surface of the cabinet, including the door, and grouted it like any tile installation. It is not an exaggeration to say it looks real! Also replaced the small counter top (custom made by a local firm).
Had the plumber out to replace the old (white!) toilet; in the spirit of things, I found a few pink toilets online but they were very expensive! So a new white toilet it is. He told me that pink and white are coming back in style. I was floored and my response to him was, "OMG! Are you saying I will be back in style??" Yep.
In an effort to "Go All The Way" with the pink and white motif, I found a pink and white checked (looks like tile, I am not kidding) shower curtain and hung it.
As for the alcove for the washer, after the plumber and electrician did their things, I painted the very visible exposed hot and cold water pipes red and blue (of course). I also purchased a small, compact washer and installed it there since my almost new washer wouldn't fit in that space. With the washer installed, when the door into the bathroom opened, it blocked the washer and sink. Removed the door and hung (black) curtains over the doorway. Then had the electrician come out and wire 220V for the dryer in the hallway just outside the bathroom.
This project took a couple of months. During this time, I was without a bathroom (the second 3/4 bath was out of service) for two weeks. Went into camping mode; if you're a diehard camper, you know what I mean.
The floor was done the same as the other parts of the house (pics in the 2024 achievements thread). The reaction of the few people who have been here and used the bathroom is always immediate laughter! One lady said she felt like she had gone backwards in time.
I haven't been able to locate towels to match but if the plumber is right, perhaps they will show up.
This room makes me smile every time I go in there. And now, I love my pink bathroom and I think Mom would, too.





