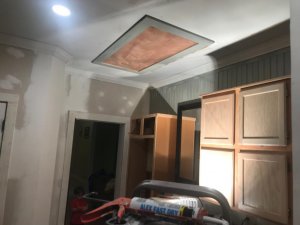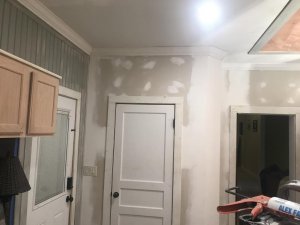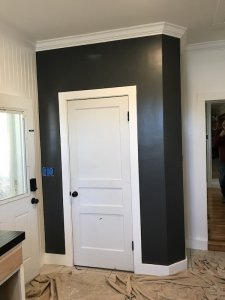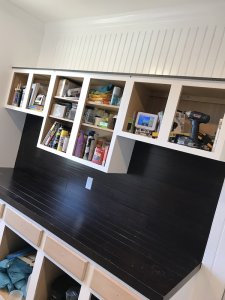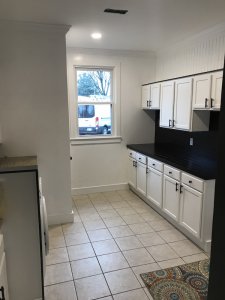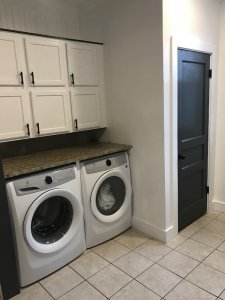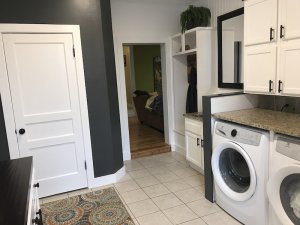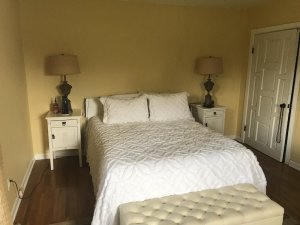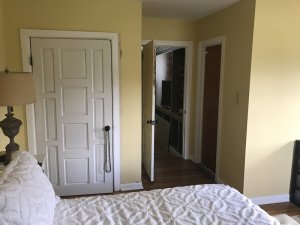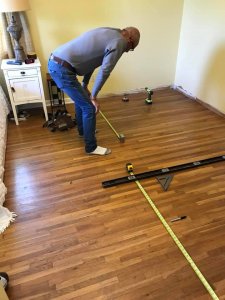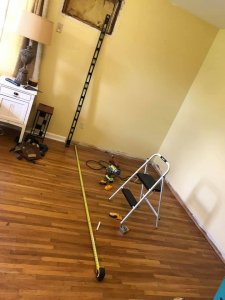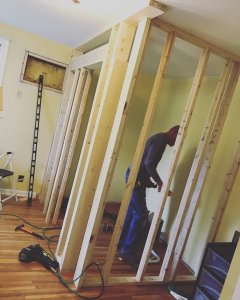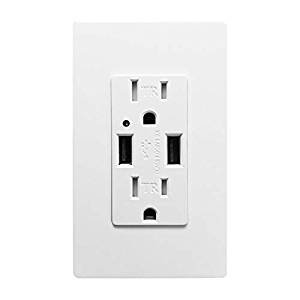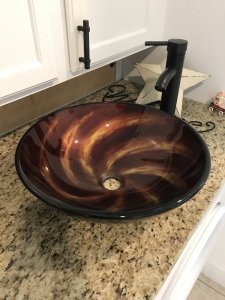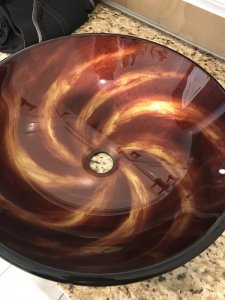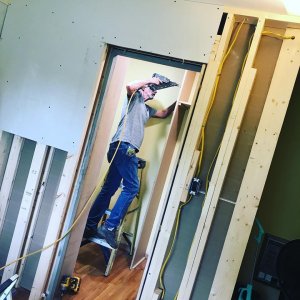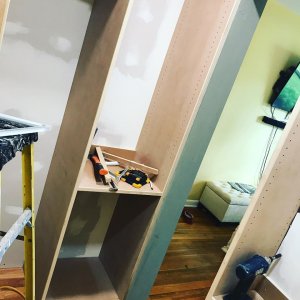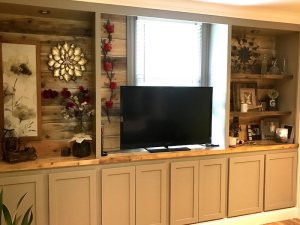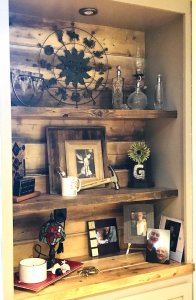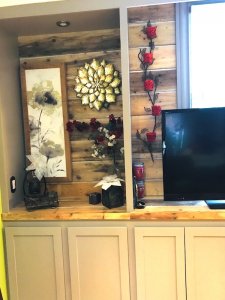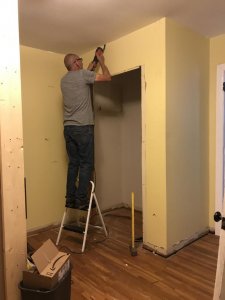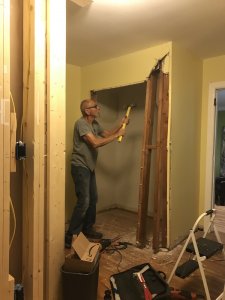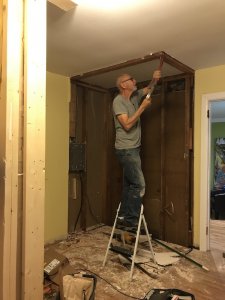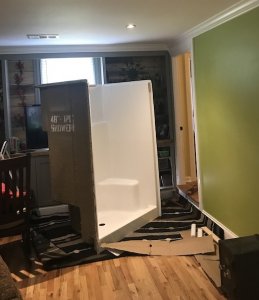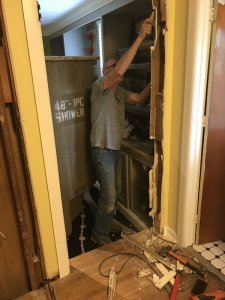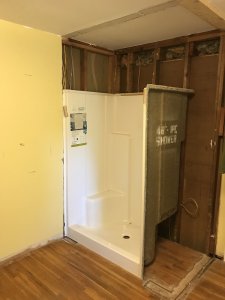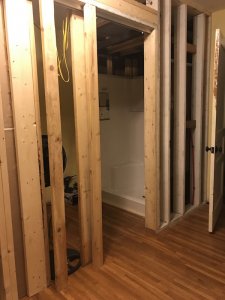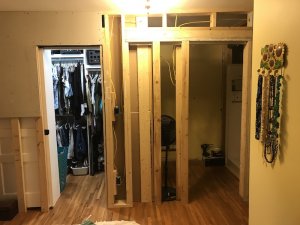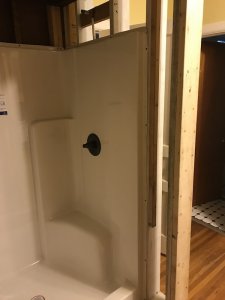We're going embark on the Master Bedroom renovation in two weeks! Well, Ron's already done some work. He had the floor reinforced, he's moved some furniture out of there and is living out of plastic bins right now, so that the only heavy stuff we have to move around the room as he renovates is the bed. This w/e is insanely busy, and we're going out of town on another weekend adventure next weekend, so we'll get rolling on the renovation after that. He's going to build the closet and the bathroom first (that's one whole side of the room) and then demolish the existing bathroom (it's on the other side of the room currently) and finish that out, including laying hardwood to match the rest of the floor.
Meanwhile, he's also designing our new kitchen!!! I'm REALLY excited about that...it's going to be a dream kitchen with everything I've ever wanted in there! He roughed out some plans for the cooking island. He want to move the stove that is currently against one wall to the center of the room, surrounded by cutting board surface and custom slide out drawers and other shelving for pots and pans, utensils etc. Here are the plans he started with..they've since been tweaked some, but you get the general idea.
The cutout is where the stove will be. The countertop surrounding it is all cutting board surface, though the larger surface is on the right which is the size of a very large cutting board and where pretty much all the work will be done. The pull out drawers on the right hand side will be for the iron skillets and most used pots. The skinny drawers on the left are originally where we were going to put the spices. But I'd prefer to have them at eye level, and it just so happens that right behind where that island is going to be he's building floor to ceiling cupboards, one shelf of which he can design to display all the spices and other cooking oils and flavorings. Yes please! So those narrow drawers will likely become storage for cooking basics like salt and pepper and olive oil, and then utensils, pot holders etc. Perhaps two drawers instead of three? We're still tweaking the design.
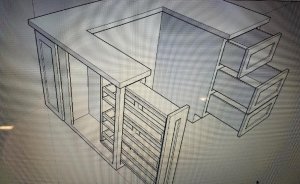
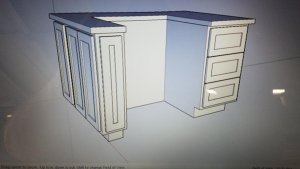
That back section of the island will be more narrow shelving but with a lip so that pot lids can be stored upright and overlapping. That part of the design is still in progress, he's trying to determine the best way to add doors.
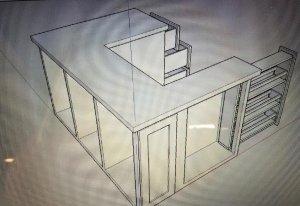
Right now behind the island is the sink, kitchen cabinets etc. To the left of it is the eat-in part of the kitchen. In front of it, where the narrow shelves are, is just a long section of wall behind which is the living room. Eventually we're going to knock out that wall, creating a large family communal type area. Once the wall goes and it opens up the space, we'll remodel the island, to create a sort of backsplash to the stove and then a ledge jutting out that will become a breakfast bar, two or three barstools in front. That's a ways down the line yet, but it's the eventual, final plan when there's room.

