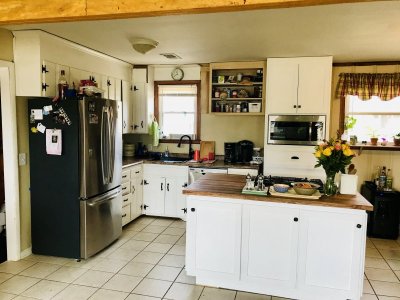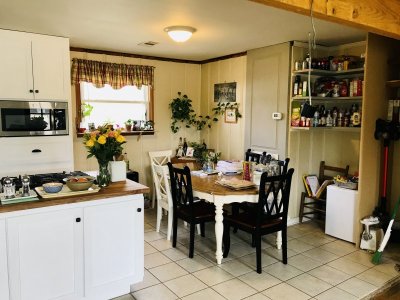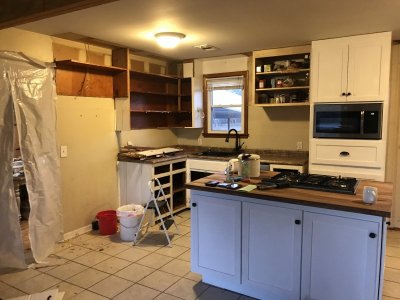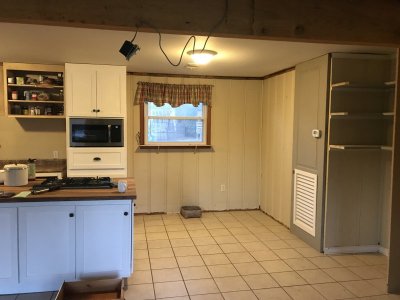Ronni
Well-known Member
- Location
- Nashville TN
If he is adding a heavy cedar beam, even though decorative, that’s a weight bearing wall. We frequently rearranged walls in our other older house as there was only one weight bearing wall so the house could be reconfigured every few years as needed.He has a construction/carpentry business so he does thing like this frequently, and very efficiently. It’s part of our renovation plan to take that wall down between the kitchen and living room but we’d talked about not doing that till we finished the kitchen renovation. Clearly he changed his mind lol!
If it were anyone else doing this I might be a bit upset with no notice, just because of the dust and mess. But he’s SO particular about kind of thing. Every bedroom and bathroom doorway was taped shut and the ingress/egress to the kitchen was covered with a plastic “door” type thing. Everything in the kitchen was draped so the dust cleanup was minimal. And he cleaned up the demolition debris very efficiently and it was gone by the time I got home.
@Aneeda72 because he’s in the business he went over the architectural plans thoroughly. He’s already reinforced the floor joists because we added an island, and plan to add a decorative cedar beam between the rooms which is heavy. He’s also doing something (no clue what) at each end of the open wall.
The heavy cedar beam is the reason for the the floor and wall reinforcement.If he is adding a heavy cedar beam, even though decorative, that’s a weight bearing wall. We frequently rearranged walls in our other older house as there was only one weight bearing wall so the house could be reconfigured every few years as needed.
Who will help him install the beam?
Both are children became very good at doing “construction” work due to our redoing our house, building our own sheds, and tearing off and reroofing. If we were not so old and poorly we could reroof this house and save ourselves 22,000 dollar for a new roof.
Me either. Keep us updated.I can't wait to see the next stage!
@Lethe200 Our range and oven are part of the island. We’ll eventually drop a range hood over it, but not until we can find one or Ron can make one that is more attractive than the designs we’ve researched that are made for free standing ovens.Wow! Very exciting for you. We'll be looking forward to more updates.
Did you upgrade your stove hood? Just wondering. We converted our main floor in 1990 to an open "L" shape and it's true what they say, cooking odors go everywhere, LOL! I have to run the fan longer than if we'd kept the kitchen enclosed.
He’s been replacing the wiring room by room, working with his electrician to bring stuff up to code a bit at a time.Is he replacing the wiring, it doesn’t look up to code?-to me. Our wiring is white and we had to bring it up to code and replace both boxes when we moved in. We have an outside box and an inside box.




