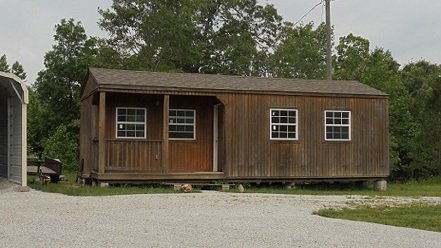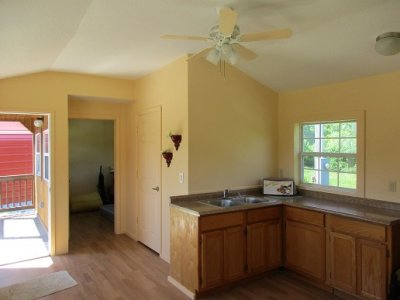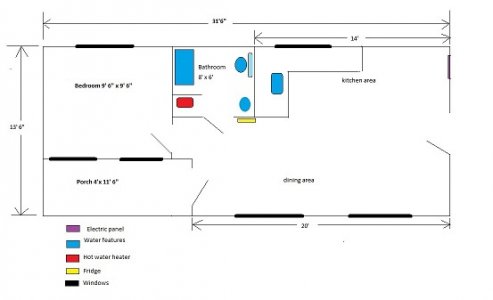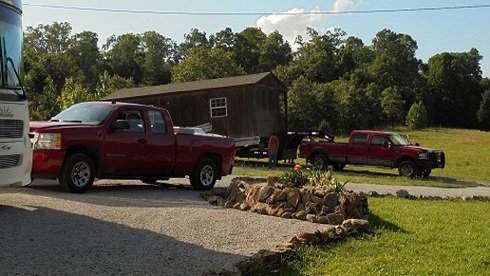Oldeagle66
Senior Member
I've seen them on tv and online and they look pretty decent for maybe one person. I couldn't do it. I live in a 1 bedroom apartment with 750 square feet, and that's just enough room for just myself.
I met a couple online who had sold their home and became full time RV-ers. I forgot how I found out about Howard and Linda, but they had the coolest site for RV-ers with tips on how to find the best places to park, jobs while on the road, sample budgets plus their real budget. They also had a real time feature where site visitors could see where they were. Unfortunately, the website is no longer. But I did find these sites about them: https://rv-dreams.typepad.com/rvdreams_journal/ And their forum that's now closed, but once you get past forum guidelines, there may be some good tips here: RV-Dreams Community ForumHey you! It's good to be back.Looking forward to chatting again.
I would LOVE to have a RV; it's my heart's burning desire. For real, man; I want one!

This is awesome, @OneEyedDiva. Thank you so much.I met a couple online who had sold their home and became full time RV-ers. I forgot how I found out about Howard and Linda, but they had the coolest site for RV-ers with tips on how to find the best places to park, jobs while on the road, sample budgets plus their real budget. They also had a real time feature where site visitors could see where they were. Unfortunately, the website is no longer. But I did find these sites about them: https://rv-dreams.typepad.com/rvdreams_journal/ And their forum that's now closed, but once you get past forum guidelines, there may be some good tips here: RV-Dreams Community Forum
View attachment 390045
You're welcome, of course.This is awesome, @OneEyedDiva. Thank you so much.I've been wanting to get back into the RV forums as part of my manifesting.
My husband and I would probably do the same. He was work alcoholic, I was a Mom and house alcoholic plus I worked full time. Our schedules went different ways, but it worked just fine.Hubby and I would kill each other in a tiny home. We each like to have our separate spaces. We both have guest bedrooms as "offices", me on my computer and him on his. He hangs out there while I go do errands and go to the gym and we meet up at 5pm to discuss the day and prepare dinner. It works well.
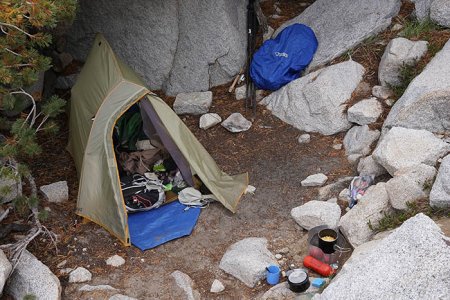
I can see advantages to tiny homes IF they were in a community, but not for me —- I am far too claustrophobic to live in one.
If a 400 sqft home cost 52K to build, that is still $130/SqFt, so not cheap, — it’s only cheap because it’s barely big enough to live in.
They are cute as can be, but I would need a straight jacket after living in one for a few months
Not at all. I'm a single man and keep my place spotless. People jokingly say my own DNA isn't in here.mine is smallish ;1 bdroom and still gets messy and untidy ? - that's what I like about women most of them keep us men tidy?
And still sitting in the same camper in the same spot.... but happy to say the house is progressing... We even took a shower in there the other night...Having lived in 224 SqFt of 5th wheel camper for 5 years. I'm ready stretch out my legs. Cant wait to move into our 960 SqFt mansion.
Sounds similar to my husband and I. - I love him to pieces, but we enjoy our own spaces in the house and meet for breakfast, tv time or chats during the day.Hubby and I would kill each other in a tiny home. We each like to have our separate spaces. We both have guest bedrooms as "offices", me on my computer and him on his. He hangs out there while I go do errands and go to the gym and we meet up at 5pm to discuss the day and prepare dinner. It works well.
I am the exact same way, @Blessed. I think my main criterion for a house was at least one and a half bathrooms. I had to radically downsize a couple of years ago, and now I'm in a studio apartment with of course just one bathroom, but there is an extra bathroom in my building for the fitness center. I rarely have visitors, so it hasn't been an issue. But I have a GI condition, so I need to know a bathroom is available. It's a bit of a hangup of mine.Now, it is just me and the 3 dogs. I have been looking for a 2 bed and one and 1/2 baths or two baths. I just have a thing about only having one toilet. There are many that are only about 150M or less. Square footage under 1M or more depending on the house.
I would like a home built from the 40s to the 60s. I just like original homes from that time period.
is it the silicon that keeps you warm?

You totally get me!! When you have suffered with a GI problem you always know or look for the restroom any place you go. I knew every place I could stop going to and from work in those days.I am the exact same way, @Blessed. I think my main criterion for a house was at least one and a half bathrooms. I had to radically downsize a couple of years ago, and now I'm in a studio apartment with of course just one bathroom, but there is an extra bathroom in my building for the fitness center. I rarely have visitors, so it hasn't been an issue. But I have a GI condition, so I need to know a bathroom is available. It's a bit of a hangup of mine.
I also agree with you about older homes. The home I grew up in was built in the 40s. It had cool features like a laundry chute, glass doorknobs, a milkbox, etc.
I found it rewarding and very doable when I built this 490 sq. ft. cabin for my mother. (alas, she decided to stay with my sister instead, so I ended up selling it).My sister inherited a small (under 600 sq ft) beach house. Zoning laws dictated the footprint remain the same. They had a friend who was an interior designer help them update the house. They vaulted the ceiling which made it seem more spacious and painted everything white.
They had a lot of deck for outdoor living both front and back. The indoor living area was L shaped with the BR in a corner. The dining table was a round glass top one with an airy look. She and her husband were very neat people so it always looked inviting.
