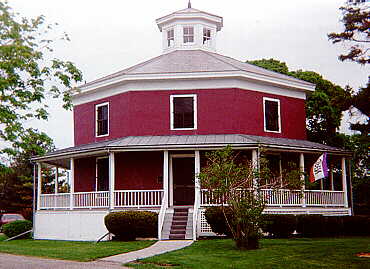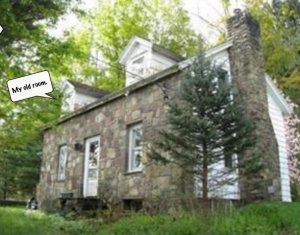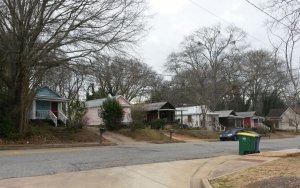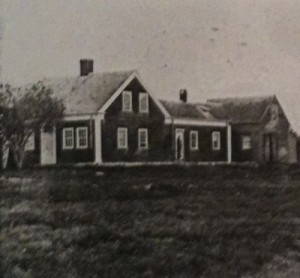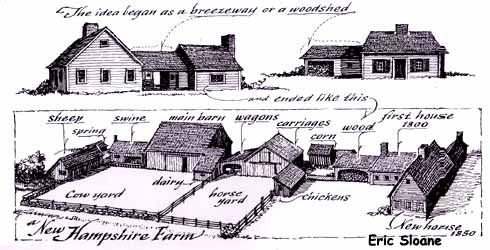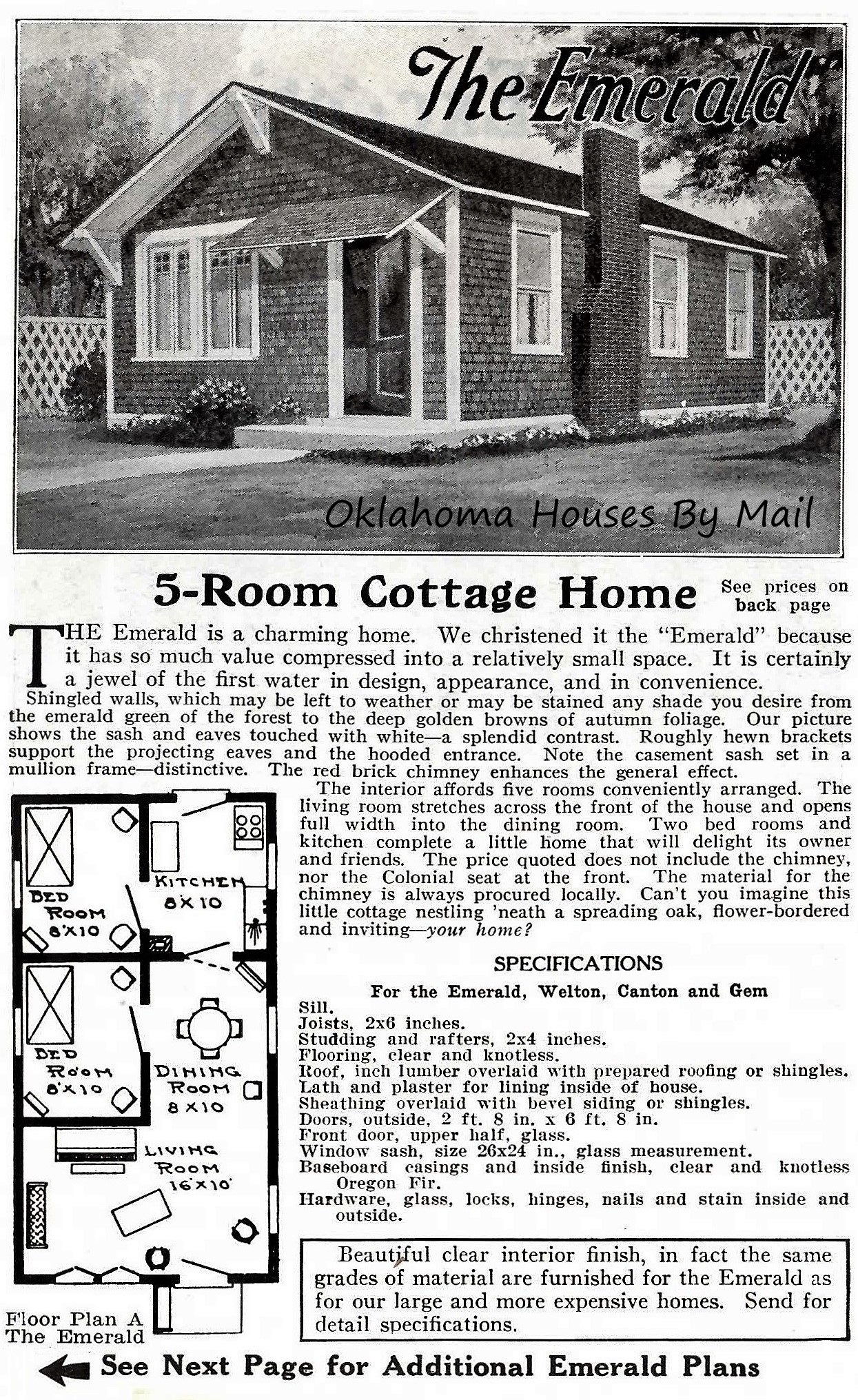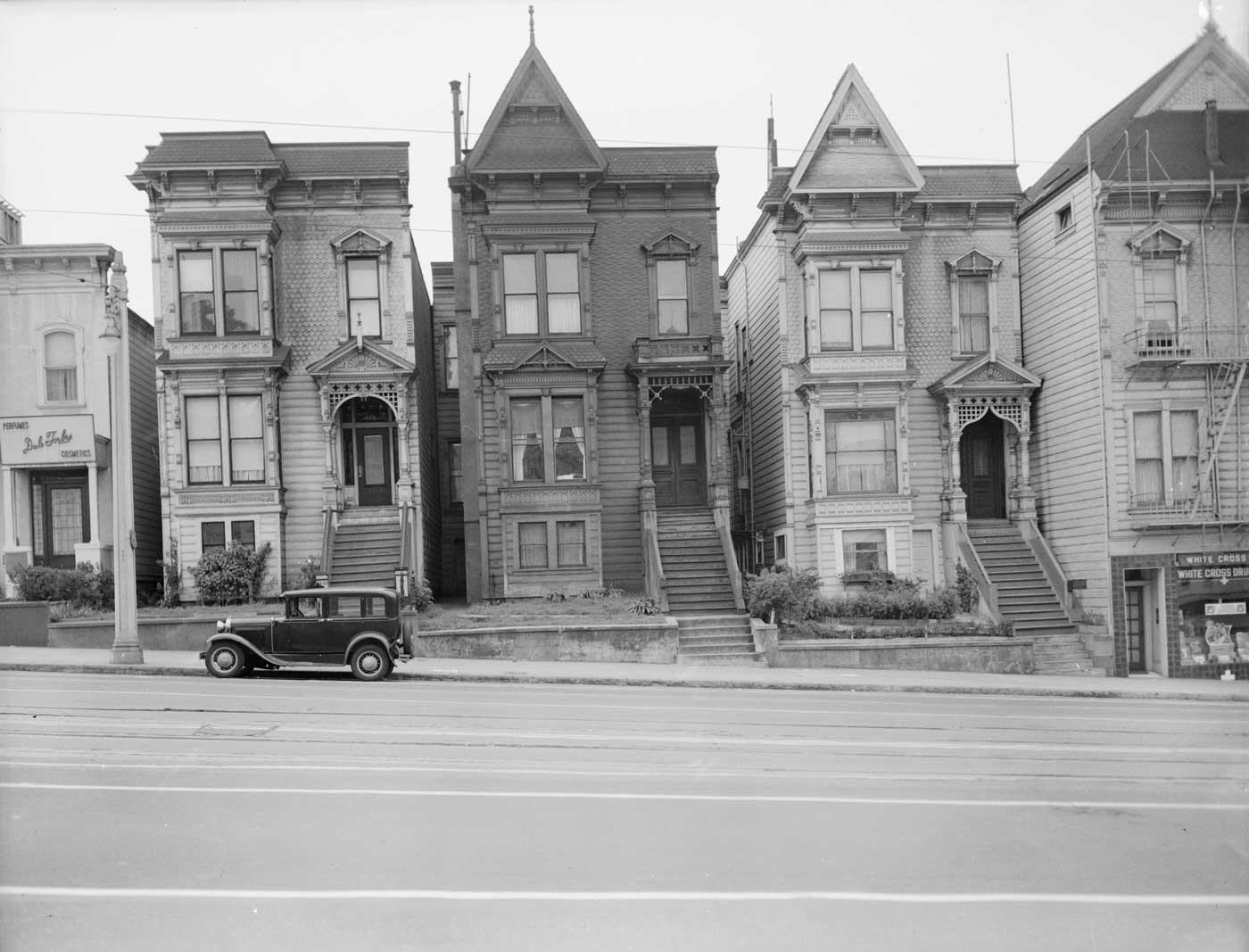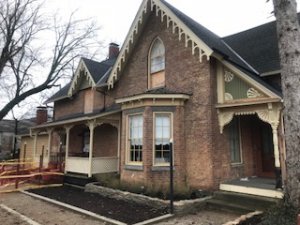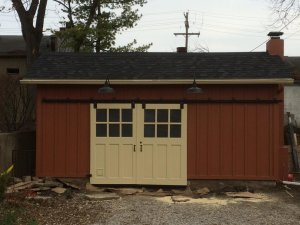I love old houses. Does anyone have any interesting pictures, stories, or other information about them you would like to share---either houses you are familiar with yourself, or from the internet? Inside or outside?
I think this is a cool style architecture, literally. One room depth, to promote air circulation in hot weather, or so I was told, and a chimney on each end. More common in the southern US. I don't know where these are located, but the one on the right, which has a newer addition, shows Spanish moss hanging from the trees.
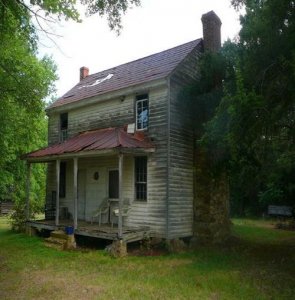
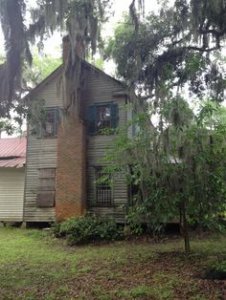
Sometimes the kitchens were in a separate structure with a covered breezeway (called a "dog trot") connecting them with the rest of the house.
Old log house with "dog trot" in Alabama.
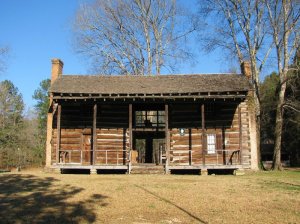
I think this is a cool style architecture, literally. One room depth, to promote air circulation in hot weather, or so I was told, and a chimney on each end. More common in the southern US. I don't know where these are located, but the one on the right, which has a newer addition, shows Spanish moss hanging from the trees.


Sometimes the kitchens were in a separate structure with a covered breezeway (called a "dog trot") connecting them with the rest of the house.
Old log house with "dog trot" in Alabama.




