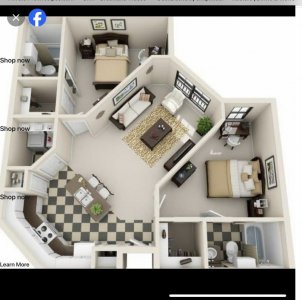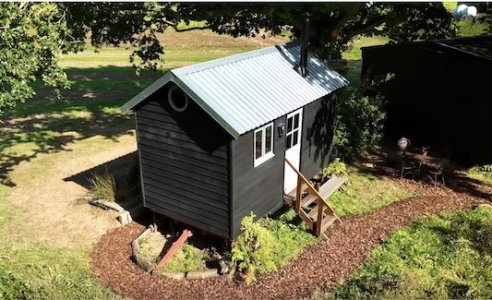You are using an out of date browser. It may not display this or other websites correctly.
You should upgrade or use an alternative browser.
You should upgrade or use an alternative browser.
The Perfect Tiny Home
- Thread starter Jules
- Start date
hollydolly
SF VIP
- Location
- London England
that's about the size of the average British home..This was described as the perfect tiny home. It seems more like an apartment. Would it work for your downsizing.
This got 100s of positive reviews. All space is well used. There’s room for a small desk in each bedroom.
I’d add a balcony, hardwood floors, and more shelving.
View attachment 314015
Tish
SF VIP
- Location
- Rural N.S.W. Australia
Absolutely gorgeous.
PeppermintPatty
🐢. 🐳. 🐢
- Location
- Canada
It would work for me. I adore tiny well thought out homes. I’d add decks, more windows and shelving for books and hanging pots and pans etc., plus lots of hangers and standing planters for flowers - summer - Xmas decorations etc
hearlady
Homebody
- Location
- N Carolina
Love it!!!
I like it a lot. The only thing I would change would be to throw out the island in the kitchen. I would put the sinks against the wall and use that space for a small table and four chairs. I wouldn't want to eat every meal on stools while looking at the sink.
I agree. I much prefer a regular table for eating rather than sitting at an island. But I think the purpose here might be extra storage that is probably much needed.I like it a lot. The only thing I would change would be to throw out the island in the kitchen. I would put the sinks against the wall and use that space for a small table and four chairs. I wouldn't want to eat every meal on stools while looking at the sink.
Devi
Well-known Member
- Location
- East WA USA
I don't know that that's a real "tiny home". It looks like a small two-bedroom/two bath apartment.
Gardenlover
The world needs more love
If it's a stand-a-lone unit I think it would qualify as a home rather than an apartment. As an apartment is a self-contained housing unit occupying part of a buildingI don't know that that's a real "tiny home". It looks like a small two-bedroom/two bath apartment.
Gardenlover
The world needs more love
The older I get the more I like the smaller spaces, I feel more secure, their less costly to heat and cool and they don't provide extra space to collect junk.
Last edited:
horseless carriage
Well-known Member
Maybe so, but the limited space would mean that it was a case of dropping your pants and going in backwards!I noticed it has two toilets!
JBR
Well-known Member
Housing crisis. In my locality, the "tiny homes" are much smaller, and more like a trailer home. They're linear and must be built on skids so they can be moved if required. Most do have a loft, for a little extra usable space.
I remember watching movies set in New York City in the 1970s and earlier. Even reasonably successful characters were living in apartments the size of what's shown in Jules' post, or a somewhat smaller. When I was in NYC for a few days in 1984, working on a project, someone loaned me an apartment near the Chrysler building. It definitely had a much tighter kitchen, and had no room for a washer & drier, nor two double-bed spaces!
I remember watching movies set in New York City in the 1970s and earlier. Even reasonably successful characters were living in apartments the size of what's shown in Jules' post, or a somewhat smaller. When I was in NYC for a few days in 1984, working on a project, someone loaned me an apartment near the Chrysler building. It definitely had a much tighter kitchen, and had no room for a washer & drier, nor two double-bed spaces!
Last edited:
That's a strange layout in my opinion, and I'm not sure it qualifys as a tiny home seeing it has two bedrooms and two baths. Curious as to what the total square footage is.
I could easily live in a tiny home, would actually prefer it at this stage. If local zoning would allow it I would split my property and build one for me and turn my current house over to one of my kids. Problem is minimum square footage here is 1200 sq.ft., that's larger than I need or want.
I need a barn or out building of some sort though, I like to work on projects and need space for that.
I could easily live in a tiny home, would actually prefer it at this stage. If local zoning would allow it I would split my property and build one for me and turn my current house over to one of my kids. Problem is minimum square footage here is 1200 sq.ft., that's larger than I need or want.
I need a barn or out building of some sort though, I like to work on projects and need space for that.
Michael Z
Senior Member
- Location
- Northern Wisconsin
I would love it except for bathroom access goes through a bedroom. Just give me a 1500 sq ft garage to go with it!
Nice too that you can shop from your bathroom
Nice too that you can shop from your bathroom
Jules
SF VIP
Jmo, I think the term tiny “home” as opposed to tiny house, is suggesting that it’s an apartment or perhaps a granny suite or small laneway house.
It was just a floor plan.What does outside look like? Did I miss a link to it?
If we ever move, that’s a priority.I noticed it has two toilets!
One person would have to be extra neat. Our beds are made every morning, to it wouldn’t be too much of an issue.I would love it except for bathroom access goes through a bedroom.
JBR
Well-known Member
debodun
SF VIP
- Location
- way upstate in New York, USA
So if you had company and they needed to use the john, they'd have to walk through a bedroom?
Jules
SF VIP
It’s not my favourite thing, but priorities. It’s a tiny home.So if you had company and they needed to use the john, they'd have to walk through a bedroom?



