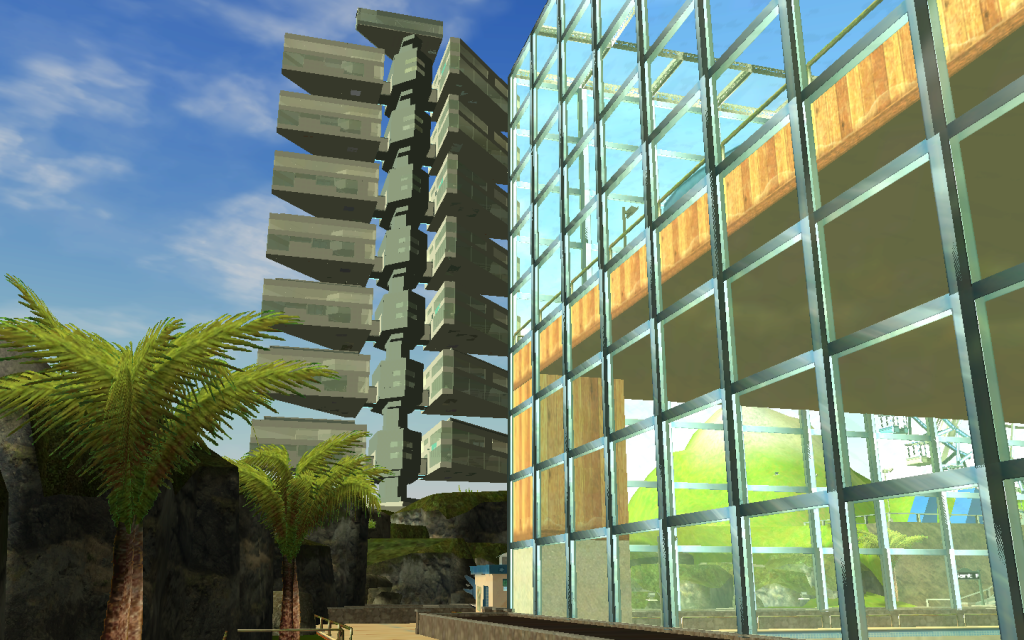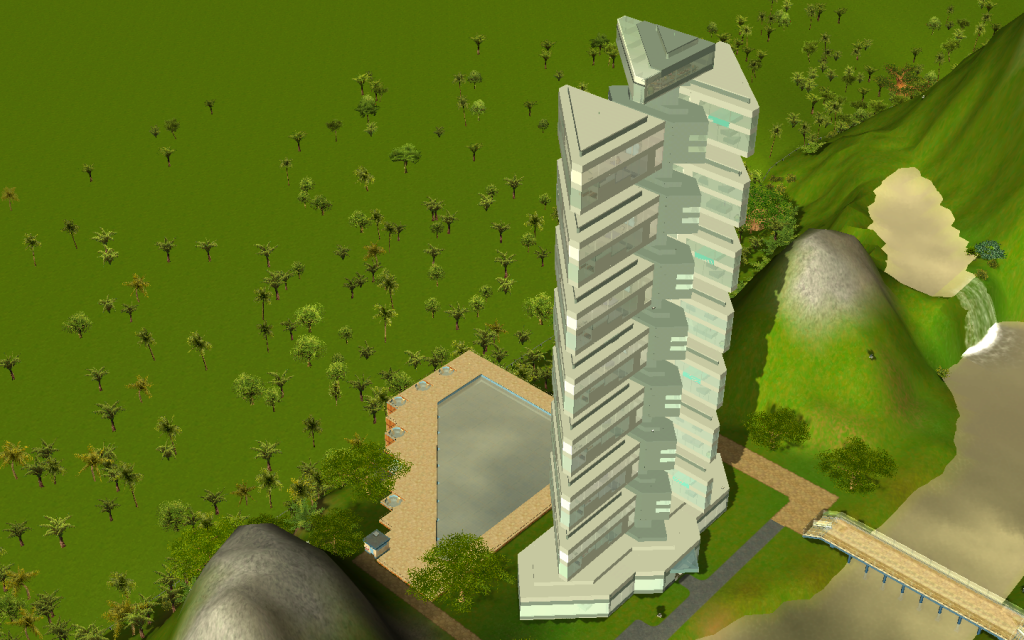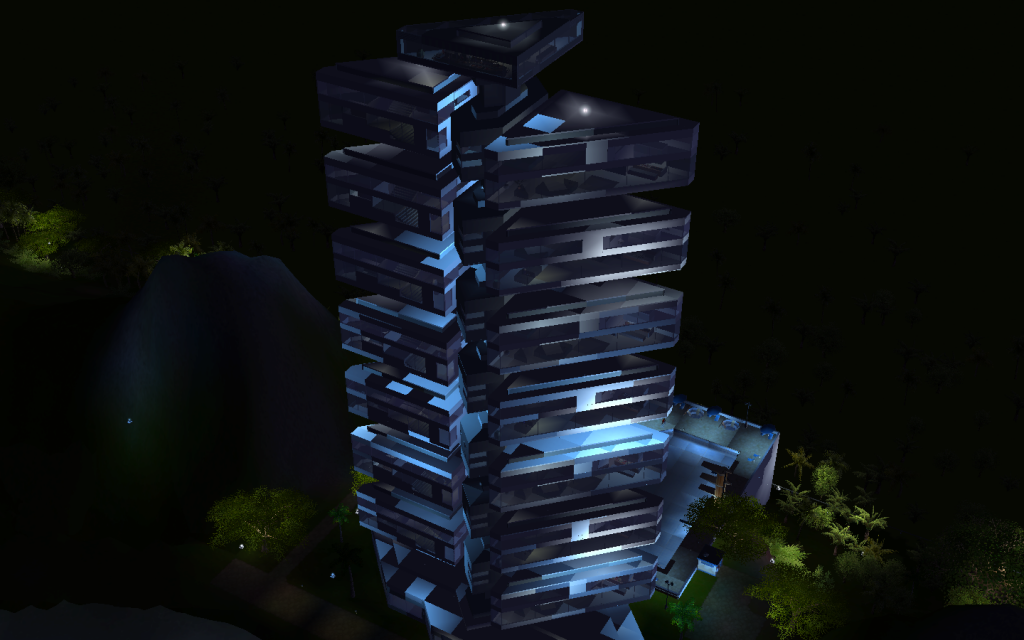Thx
New Member
.
Hello SF members, peeps and fellow RCT tycoons,
For the last 12 years or so I have been an avid player of the Roller Coaster Tycoon series of video games where you build a very functional amusement park, practically from scratch.
Grandpa had his model train set in the basement, we have the greatest cyber rollercoaster, architecture, train set, slot car set etc, etc, builder ever!
(Oh, I used to have a train set too, but that's another thread.)
Anyway, I thought I would share one of my latest projects and some other ones with you.
I saw this picture of the Frank Lloyd Wright, "Falling Water House" at another forum and was inspired to build a resort complex and indeed a whole park styled after it.

So, I am right in the midst of a new resort and park, "Wright Terrace Gardens", with "Wright Terrace" and "Wright Tower" the featured resort.
Now, the main thing about this build, is getting the "house", what will be the lobby for the resort, getting that structure situated over a waterfall and making it all work; you have to actually almost "trick" the software into accomplishing your ends here...
So at first, I considered natural looking landscapes, ones of course built to support waterfalls, like this one...


But, getting to make these waterfalls actually work can be quite a pain, I had made up my mind to build a new landscape especially for this build...
And then, taking into account the basic cubism or "rectanglism" of the house, why not build a more artificial type hillside to put this project in? It will lose some of the stark contrast between nature and the modern design, but I could perhaps compensate for that in some ways, and maybe find other aspects to exploit...
So here is where we started with it, I thought you might like to watch it being put up as I build it.
Here we begin with a very basic 'L'-shaped form...

A bit further along, we add waterfalls and reflecting pools...

That waterfall is about 60 feet tall!
This building both collects and recycles ALL of it's water, it is totally independent of city water and sewer, and what are you are seeing is one of the last phases of returning the water to potable: aeration and UV exposure from the sun...
Where the prominent patio on the house is, here I have envisioned a swimming pool, and the challenge is getting this pool over the waterfall cleanly with no support structures pools normally have...

I had to go to extraordinary means to get what I wanted from this software, here I have to put a base block in place, then raise the land so I can place a pool section, then I have to take the land back down, 3 steps for what would normally be only 1.

And we keep up this process...
Now that pool looks maybe small by the pics, it's actually 60 x 170

A few more pieces in place, we've turned the waterfalls back on and there's our pool...

That represents about two evenings work so far, there is of course a HUGE amount of work to go, shrubbery, rockery, lighting, acacia trees, more waterfalls, the finished lobby, at least two more pools and the actual Wright Tower...
So, there is much more to come!
Thx
Hello SF members, peeps and fellow RCT tycoons,
For the last 12 years or so I have been an avid player of the Roller Coaster Tycoon series of video games where you build a very functional amusement park, practically from scratch.
Grandpa had his model train set in the basement, we have the greatest cyber rollercoaster, architecture, train set, slot car set etc, etc, builder ever!
(Oh, I used to have a train set too, but that's another thread.)
Anyway, I thought I would share one of my latest projects and some other ones with you.
I saw this picture of the Frank Lloyd Wright, "Falling Water House" at another forum and was inspired to build a resort complex and indeed a whole park styled after it.

So, I am right in the midst of a new resort and park, "Wright Terrace Gardens", with "Wright Terrace" and "Wright Tower" the featured resort.
Now, the main thing about this build, is getting the "house", what will be the lobby for the resort, getting that structure situated over a waterfall and making it all work; you have to actually almost "trick" the software into accomplishing your ends here...
So at first, I considered natural looking landscapes, ones of course built to support waterfalls, like this one...


But, getting to make these waterfalls actually work can be quite a pain, I had made up my mind to build a new landscape especially for this build...
And then, taking into account the basic cubism or "rectanglism" of the house, why not build a more artificial type hillside to put this project in? It will lose some of the stark contrast between nature and the modern design, but I could perhaps compensate for that in some ways, and maybe find other aspects to exploit...
So here is where we started with it, I thought you might like to watch it being put up as I build it.
Here we begin with a very basic 'L'-shaped form...

A bit further along, we add waterfalls and reflecting pools...

That waterfall is about 60 feet tall!
This building both collects and recycles ALL of it's water, it is totally independent of city water and sewer, and what are you are seeing is one of the last phases of returning the water to potable: aeration and UV exposure from the sun...
Where the prominent patio on the house is, here I have envisioned a swimming pool, and the challenge is getting this pool over the waterfall cleanly with no support structures pools normally have...

I had to go to extraordinary means to get what I wanted from this software, here I have to put a base block in place, then raise the land so I can place a pool section, then I have to take the land back down, 3 steps for what would normally be only 1.

And we keep up this process...
Now that pool looks maybe small by the pics, it's actually 60 x 170

A few more pieces in place, we've turned the waterfalls back on and there's our pool...

That represents about two evenings work so far, there is of course a HUGE amount of work to go, shrubbery, rockery, lighting, acacia trees, more waterfalls, the finished lobby, at least two more pools and the actual Wright Tower...
So, there is much more to come!
Thx














































































