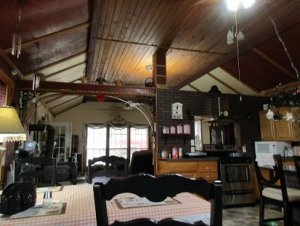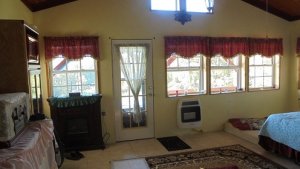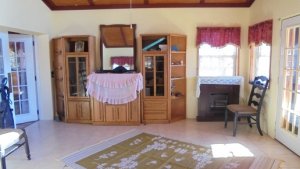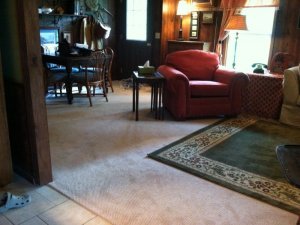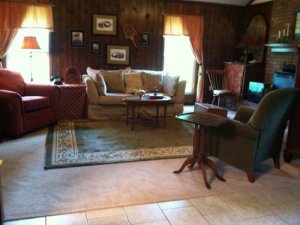We bought a small cottage in 1989 and gutted it. The main floor was sectioned into tiny rooms - the whole house is only 25' wide by 39' long! So anything was better than what it looked like when we first walked in the front door!
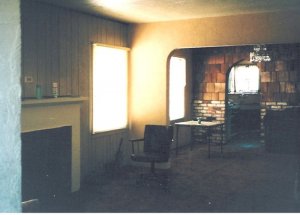
Yes, that is indeed what it looks like - fake plastic bricks, and splinter-y outdoor shingles, on the entry to the kitchen. The arch is just a benderboard and up close, you can see the original rectangular doorway in the photo below.
For some very odd reason, the upper cab doors were painted black. But the base cab doors were painted brown! With cracked, chipped yellow and green tiles, it was.....ummmm, sad. Very, very sad. Also, this was the sum total of cabinet space: 2 uppers, 4 lowers.
Oh, and that window? It was so far back you couldn't see out of it anyway. I couldn't even REACH it!
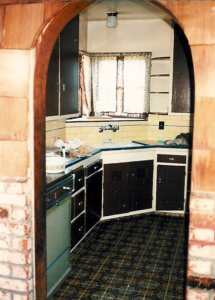
So we blew it all away - raised the ceiling (the roof needed to be redone anyway) and opened the LR/kitchen/new DR (used to be a back bedroom). I also don't want my kitchen completely open, so there is a pony wall between LR and kitchen, and a double-wide pantry between kitchen and DR so when seated at the DR table, you can't see the (often messy) stove, LOL. Yes, this photo below is taking from almost the exact same spot as the first photo above. Big change, isn't it?
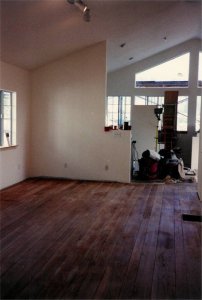
I eliminated the upper cabinets on the sink side of the work triangle in exchange for waist-to-ceiling picture windows with an unobstructed view of the East Bay hills - no curtains or blinds needed, totally private yet in the middle of the city:
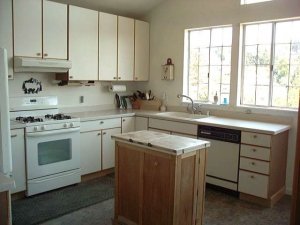
BTW, these are all old photos, taken between 1989 and 1990 while still under construction. Here's the pantry divider just after it was installed. It's two 18" wide pantries screwed together. Love the pull-out shelves on the bottom sections! The board you see on top was boxed in; we took out part of a load-bearing wall so this takes its place.
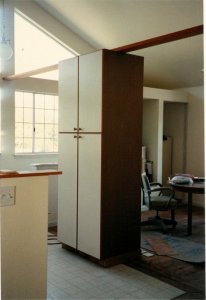
I LOVE the view, and when we sit in the LR you can see the trees and sky! Full of daylight all day long. Absolutely no regrets at taking out the solid walls, but glad we put the pony wall in.




