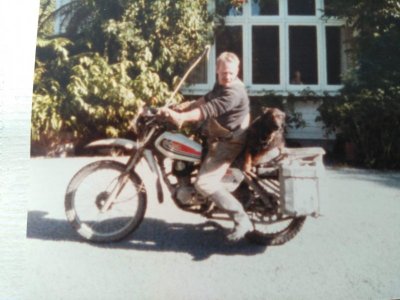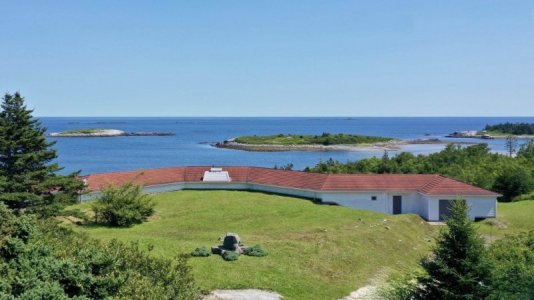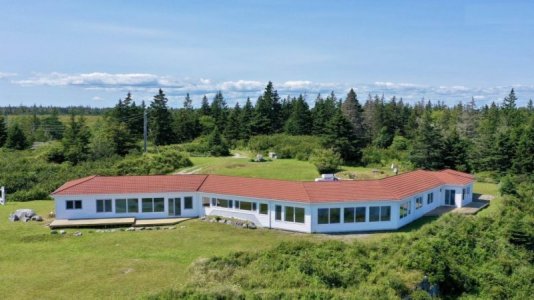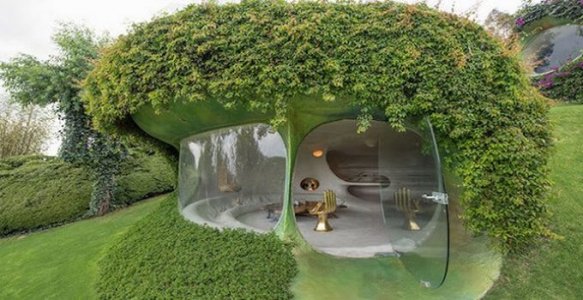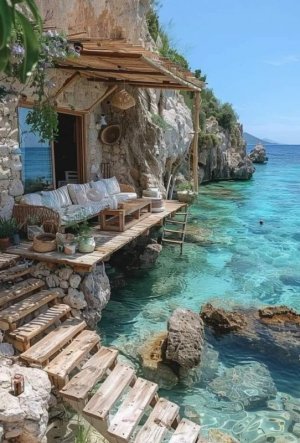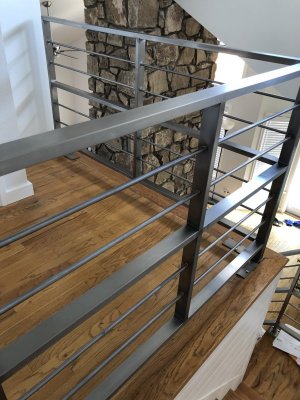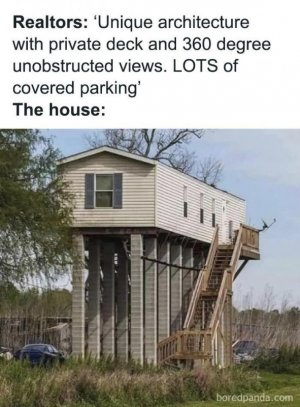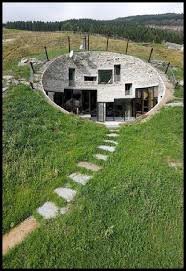It's pretty much original and always was a two storey houseIt's beautiful. Is the upper level new, or just the windows?
You are using an out of date browser. It may not display this or other websites correctly.
You should upgrade or use an alternative browser.
You should upgrade or use an alternative browser.
Unique Homes
- Thread starter RadishRose
- Start date
GoneFishin
Well-known Member
- Location
- Canada 🏠⛺🚤
RadishRose
SF VIP
- Location
- Connecticut, USA
...and what a setting!
bobcat
Well-known Member
- Location
- Northern Calif
RadishRose
SF VIP
- Location
- Connecticut, USA
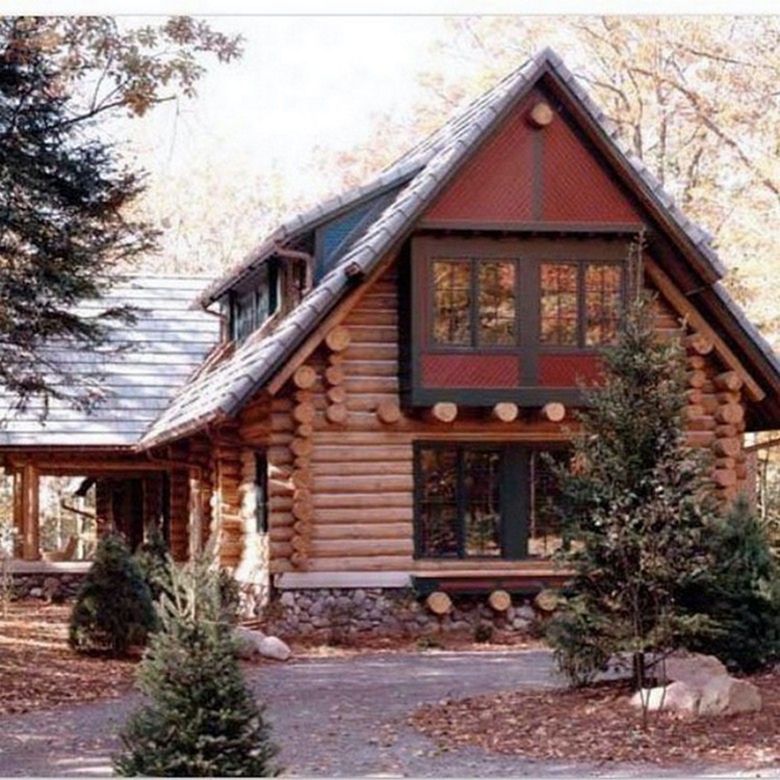
SierraBlanca
New Member
horseless carriage
Well-known Member
This converted train station in Privett, Hampshire, is on the market for £925,000
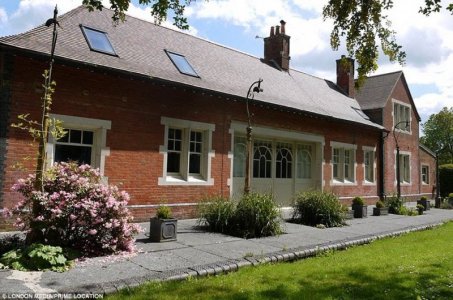
The original station is thought to have been built in 1903 and sat along the old
Meon Valley Line between Farnham and Fareham. It was taken out of use in 1955
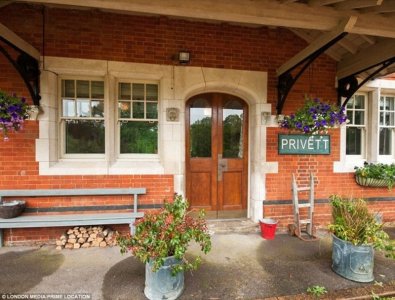
The charming Hampshire property still has the original station sign used when
the line was functioning in the mid 20th century before its closure in 1955
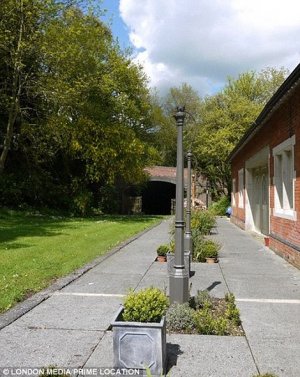
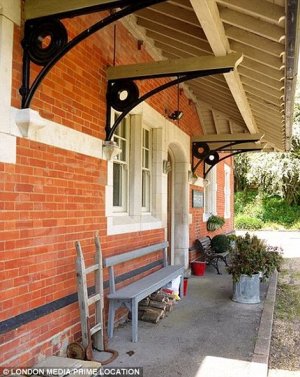
The railway can be seen from the side of the historic property where old lamp-posts
have been turned into garden features (left). A wooden canopy used to shelter
people waiting for trains from the rain has also been preserved (right)
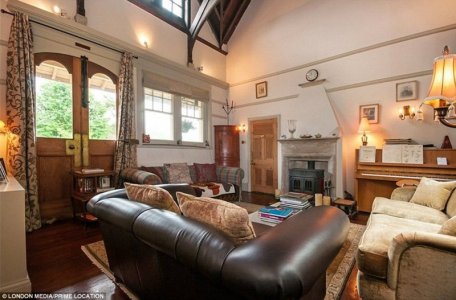
Privett was among thousands of stations and lines that were
closed down in the mid 1900's in an attempt to reshape
Britain's expensive and complex railway.

The original station is thought to have been built in 1903 and sat along the old
Meon Valley Line between Farnham and Fareham. It was taken out of use in 1955

The charming Hampshire property still has the original station sign used when
the line was functioning in the mid 20th century before its closure in 1955


The railway can be seen from the side of the historic property where old lamp-posts
have been turned into garden features (left). A wooden canopy used to shelter
people waiting for trains from the rain has also been preserved (right)

Privett was among thousands of stations and lines that were
closed down in the mid 1900's in an attempt to reshape
Britain's expensive and complex railway.
RadishRose
SF VIP
- Location
- Connecticut, USA

RadishRose
SF VIP
- Location
- Connecticut, USA

The Alfredo Santa Cruz family constructed this house from 1,200 plastic PET bottles, to promote ecological and social responsibility. A smaller playhouse was also built in a similar fashion for the youngest daughter.
As well as PET bottles, 1,300 milk and wine Tetra packs were used in the roof and 140 CD cases were used in the doors and windows. Couches and beds inside the house were also built with plastic bottles and the family invented their own way of fusing the plastics together, while retaining the symmetrical design.
RadishRose
SF VIP
- Location
- Connecticut, USA
Are they expecting a flood?
Paco Dennis
SF VIP
- Location
- Mid-Missouri
I think that is near New Orleans, so yes.Are they expecting a flood?
Paco Dennis
SF VIP
- Location
- Mid-Missouri
Paco Dennis
SF VIP
- Location
- Mid-Missouri
RadishRose
SF VIP
- Location
- Connecticut, USA
I just love this!
StarSong
Awkward is my Superpower
- Location
- Sunny Southern California ♥
Me, too!I just love this!
Bella
ᕙ ᕗ ᕙ ᕗ ᕙ ᕗ ᕙ ᕗ
River Road Residence
Floating on the River
New Hope, PA


In 2015 the client commissioned Studio Hillier to help find a suitable home site along the Delaware River in Bucks County. The working couple with two school-age children were looking to fulfill their dream of living on the water and leaving the noise of the city behind. They settled on a property where a three-story, 1930’s-era cottage stood facing the river. The seven-plus-acre site lies flat and is bordered by the river to the southeast and the Delaware Canal to the northwest.

Site Constraints
Due to flooding along the Delaware over the last fifteen years, a building moratorium had been put in place and new construction would require multiple variances, but there was another solution: a new structure would be permitted providing it conformed to the existing building footprint of 900 square feet, on the ground level.

Maintaining Footprint
As a result, the entire residence, supported by three 14-foot high Vierendeel trusses, is lifted above the flood level and cantilevered over a concrete pedestal occupying the footprint of the original cottage. This poured concrete base contains a garage for three cars and a two-story high entrance foyer with a view out to the river. In the event of a flood, vents open to allow water to pass through these spaces.


Panoramic Views
The house above has panoramic views of the riverscape from two entertainment decks and through full height windows from the kitchen/great room and the master bedroom suite with two bathrooms. Spaces on the back of the house, including three other bedrooms, an exercise room, and a teenager “hangout” room, enjoy framed views into the surrounding woods.

Floating House
Conceived as a floating box alongside the Delaware River, the house experiences radical fluctuations in its environment in tandem with the river’s ever-changing microclimate. Unique combinations of air temperature, water temperature, humidity, wind speed, and daylight create a fluid dialogue between the home and its surroundings. Spring mornings, for example, tend to be clear with bright, warm daylight while fall mornings are usually foggy with cooler-toned light. However, daily and hourly changes in the river allow occupants to experience a myriad of its conditions.

Subtle, Sophisticated Materials
Exterior materials include exposed structural steel, cast-in-place concrete, and insulated metal panels with a perforated stainless-steel screen, while interior finishes, such as porcelain floor tiles and Mozambique Rosewood doors/casework, add warmth and creates a cozy atmosphere. Ipe decking and cable railings complete the entertainment decks. The exterior’s industrial materials and neutral color palette allow the home to seamlessly blend into the fluvial landscape.

Site Integration
Perhaps the biggest success for the client and the surrounding community is the project’s relative lack of impact on its surrounding environment, as approved by the National Park Service. All trees and plantings on the site were preserved and zoning dictated there would be no disturbance to the soil beyond the original cottage’s footprint, not even for columns or piles. Furthermore, the architect had to prove that the new home would not block view corridors to the river any more than the original three-story cottage. The result is a home nestled into its lush surroundings with an intimate connection to the riverscape.
Floating on the River
New Hope, PA

In 2015 the client commissioned Studio Hillier to help find a suitable home site along the Delaware River in Bucks County. The working couple with two school-age children were looking to fulfill their dream of living on the water and leaving the noise of the city behind. They settled on a property where a three-story, 1930’s-era cottage stood facing the river. The seven-plus-acre site lies flat and is bordered by the river to the southeast and the Delaware Canal to the northwest.

Site Constraints
Due to flooding along the Delaware over the last fifteen years, a building moratorium had been put in place and new construction would require multiple variances, but there was another solution: a new structure would be permitted providing it conformed to the existing building footprint of 900 square feet, on the ground level.

Maintaining Footprint
As a result, the entire residence, supported by three 14-foot high Vierendeel trusses, is lifted above the flood level and cantilevered over a concrete pedestal occupying the footprint of the original cottage. This poured concrete base contains a garage for three cars and a two-story high entrance foyer with a view out to the river. In the event of a flood, vents open to allow water to pass through these spaces.


Panoramic Views
The house above has panoramic views of the riverscape from two entertainment decks and through full height windows from the kitchen/great room and the master bedroom suite with two bathrooms. Spaces on the back of the house, including three other bedrooms, an exercise room, and a teenager “hangout” room, enjoy framed views into the surrounding woods.

Floating House
Conceived as a floating box alongside the Delaware River, the house experiences radical fluctuations in its environment in tandem with the river’s ever-changing microclimate. Unique combinations of air temperature, water temperature, humidity, wind speed, and daylight create a fluid dialogue between the home and its surroundings. Spring mornings, for example, tend to be clear with bright, warm daylight while fall mornings are usually foggy with cooler-toned light. However, daily and hourly changes in the river allow occupants to experience a myriad of its conditions.

Subtle, Sophisticated Materials
Exterior materials include exposed structural steel, cast-in-place concrete, and insulated metal panels with a perforated stainless-steel screen, while interior finishes, such as porcelain floor tiles and Mozambique Rosewood doors/casework, add warmth and creates a cozy atmosphere. Ipe decking and cable railings complete the entertainment decks. The exterior’s industrial materials and neutral color palette allow the home to seamlessly blend into the fluvial landscape.

Site Integration
Perhaps the biggest success for the client and the surrounding community is the project’s relative lack of impact on its surrounding environment, as approved by the National Park Service. All trees and plantings on the site were preserved and zoning dictated there would be no disturbance to the soil beyond the original cottage’s footprint, not even for columns or piles. Furthermore, the architect had to prove that the new home would not block view corridors to the river any more than the original three-story cottage. The result is a home nestled into its lush surroundings with an intimate connection to the riverscape.
Lilac
Well-known Member
- Location
- Flyover Country
@Bella the view is beautiful. I would still be worried if the river flooded. It would be my luck some large log would float down river & smack the pilings taking me & the house floating with it. They are much braver than me living there.
I'm not fond of the ocean, but I love watching rivers, lakes & ponds.
I'm not fond of the ocean, but I love watching rivers, lakes & ponds.
PeppermintPatty
🐢. 🐳. 🐢
- Location
- Canada
Paco Dennis
SF VIP
- Location
- Mid-Missouri
Unique front yard!! 


RadishRose
SF VIP
- Location
- Connecticut, USA
San Francisco Victorian Home
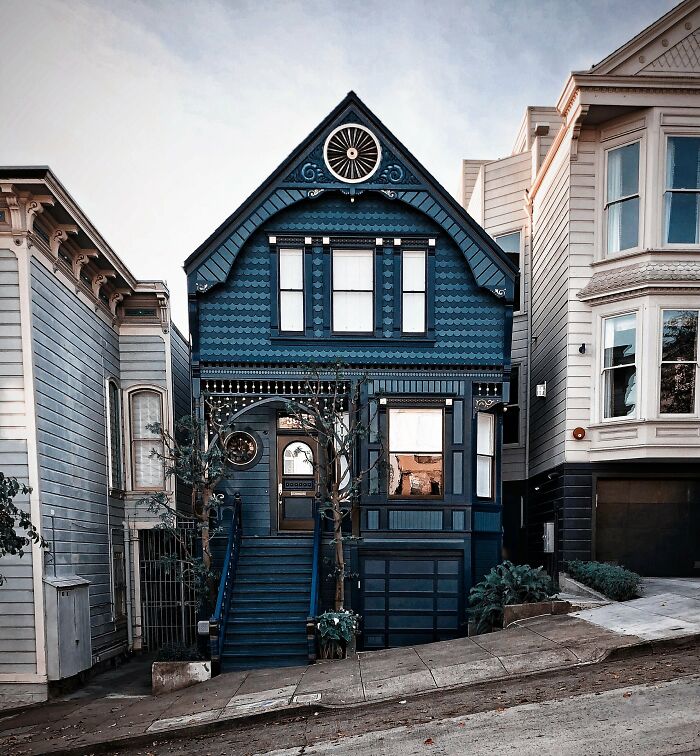
RadishRose
SF VIP
- Location
- Connecticut, USA
Fairytale House In Austria
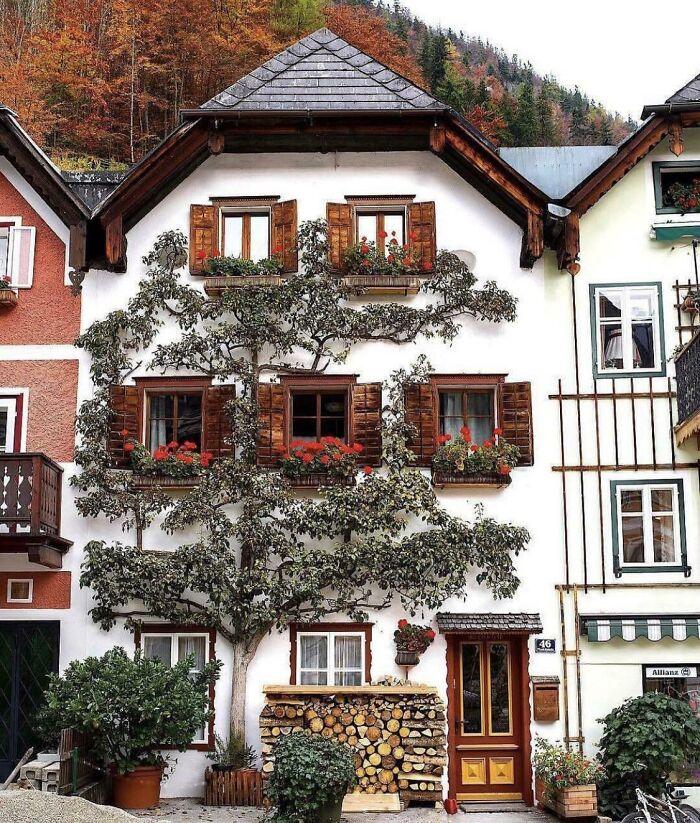
Lilac
Well-known Member
- Location
- Flyover Country
This is Amelienburg that sits on the grounds of Nymphenburg Palace in Munich. It was started in 1734 & completed in 1739 by Elector Karl Albrecht for his wife Maria Amalia (daughter of Emperor Joseph I). The guide had told us that it was used by the adults of the court to play house like kids would. It even had a kitchen (blue room with tile) that could actually be cooked in.
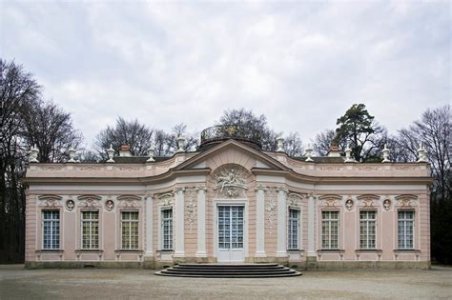
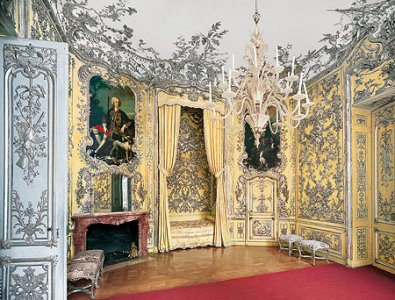
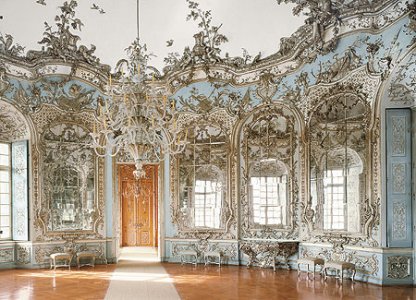
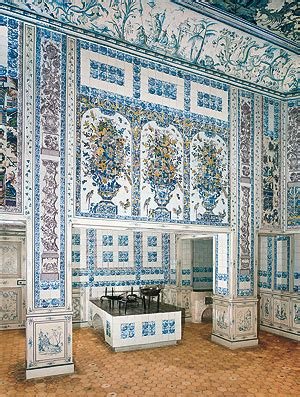
The actual Nymphenburg Palace is absolutely gorgeous. If you would walk from one side to the other on one floor, it would be a little less than a mile. My husband & I was there in 1996. When I stood in front of it, I had to take 5 separate pictures to get the whole thing on camera. The grounds & all of the other buildings you go through was unbelievable.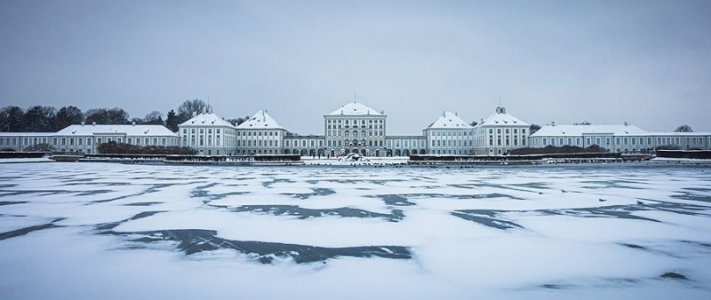




The actual Nymphenburg Palace is absolutely gorgeous. If you would walk from one side to the other on one floor, it would be a little less than a mile. My husband & I was there in 1996. When I stood in front of it, I had to take 5 separate pictures to get the whole thing on camera. The grounds & all of the other buildings you go through was unbelievable.



