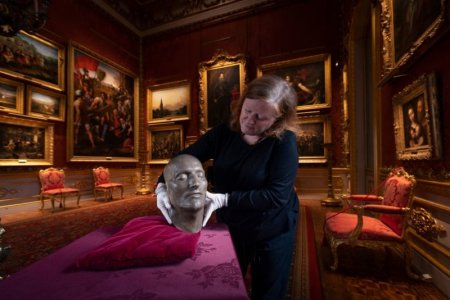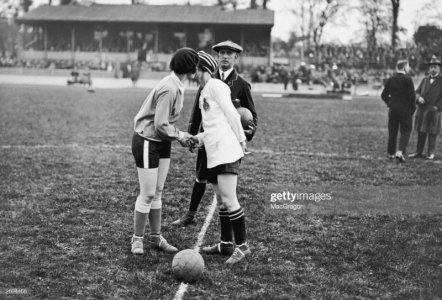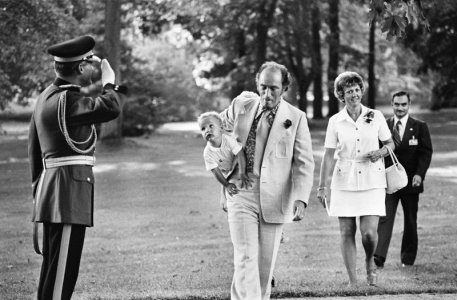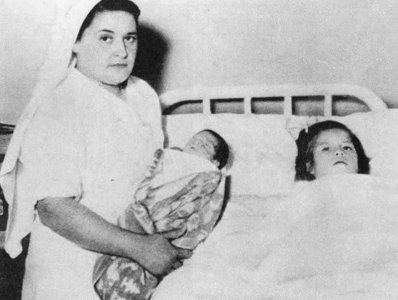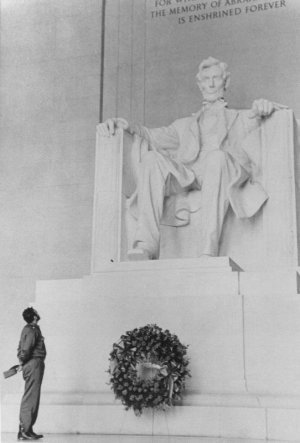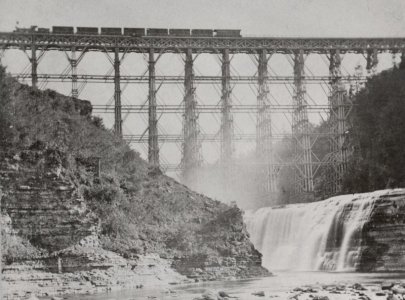Pappy
Living the Dream
Holes In Outhouse Doors Weren’t For Ventilation
There are many theories on why holes were cut in outhouse doors and the significance of their shape.
One theory is that the holes in the doors of outhouses were designed to let light from a lantern shine out at night. This would alert everyone that the outhouse was occupied.
It was believed the reason for the hole was to differentiate which outhouse was for the men and which was for the women, although this is disputed. Supposedly, the women’s had a crescent Moon cut into its door and the men’s had a star. If there were both shapes? It was to be used by the whole family.
The more popular belief is that the crescent shape was simply a way to open and close the door from the inside, as it seemed using expensive latching hardware would be waste on such a humble structure. Even when latches were added, the crescent Moon tradition lived on and is now a signature decoration for this piece of Americana.
Outhouse Sizes Varied
Outhouses were usually 3 to 4 feet square by 7 feet high with no window or heat. A well-built outhouse usually had a vent along the roof to vent out the chamber and a pipe from the box through the ceiling to vent out the gases. To avoid the odor reaching the home, most outhouses were built between 50 and 150 feet from the main house, often facing away from the house. They had either one or two chamber holes inside — one for the adults and a smaller one for the children.
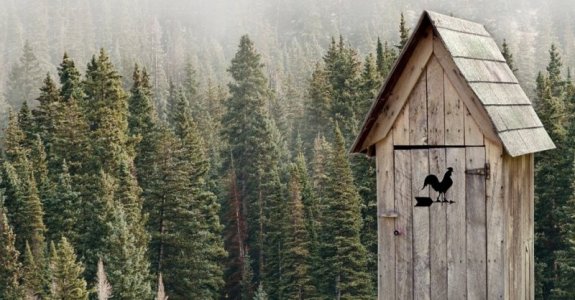
There are many theories on why holes were cut in outhouse doors and the significance of their shape.
One theory is that the holes in the doors of outhouses were designed to let light from a lantern shine out at night. This would alert everyone that the outhouse was occupied.
It was believed the reason for the hole was to differentiate which outhouse was for the men and which was for the women, although this is disputed. Supposedly, the women’s had a crescent Moon cut into its door and the men’s had a star. If there were both shapes? It was to be used by the whole family.
The more popular belief is that the crescent shape was simply a way to open and close the door from the inside, as it seemed using expensive latching hardware would be waste on such a humble structure. Even when latches were added, the crescent Moon tradition lived on and is now a signature decoration for this piece of Americana.
Outhouse Sizes Varied
Outhouses were usually 3 to 4 feet square by 7 feet high with no window or heat. A well-built outhouse usually had a vent along the roof to vent out the chamber and a pipe from the box through the ceiling to vent out the gases. To avoid the odor reaching the home, most outhouses were built between 50 and 150 feet from the main house, often facing away from the house. They had either one or two chamber holes inside — one for the adults and a smaller one for the children.



