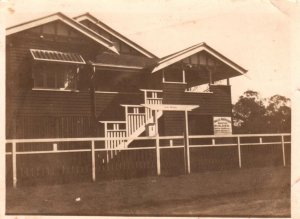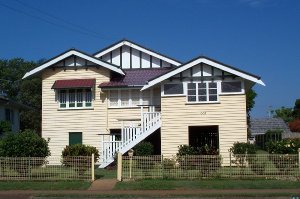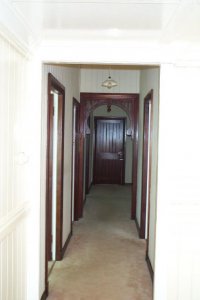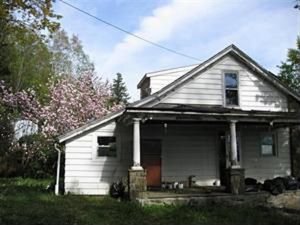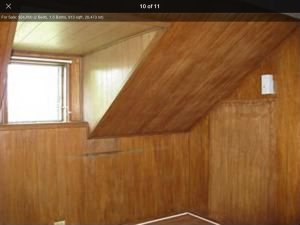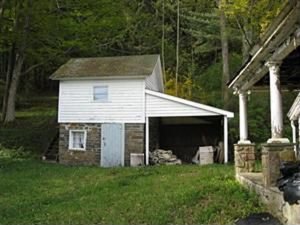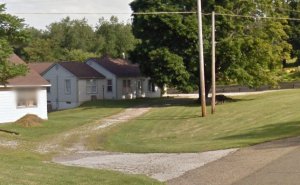That Guy
Homegrown Unknown
- Location
- Monterey Bay
That Guy, when we lived in Hawaii during the war, we lived in a civilian housing area made up of row upon row of Quonset huts. We had running water in what passed for a kitchen, and we had electricity. There was a row of Quonset huts facing a long row of bathhouses with showers, tubs and toilets and a section with washers (wringer washers, of course). On the other side of the bathhouse was another row of Quonset huts facing the bathhouse. The entire area was made up of alternating rows of Quonset huts facing bathhouses. I was just little then, but it seemed like those Quonset huts went on for miles! Maybe they did; there were a lot of people to house! I remember that our "neighborhood" was made up of our row of Quonset huts and the row on the other side of the bathhouse.
High class officers' quarters!


